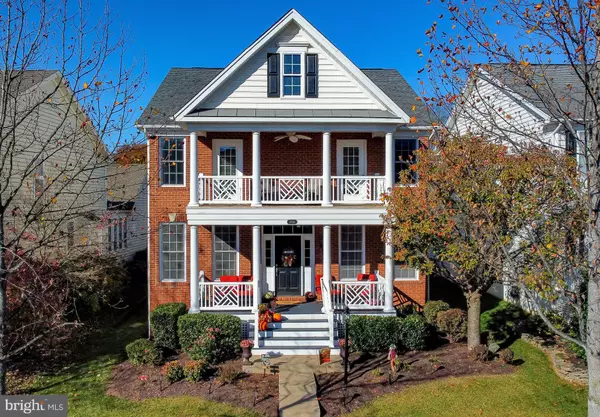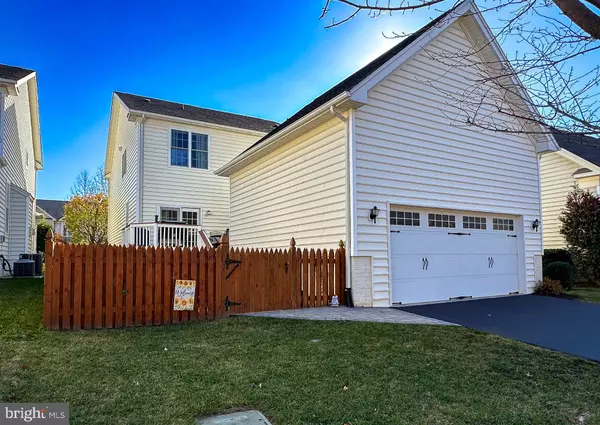4728 GLASS MOUNTAIN WAY Haymarket, VA 20169
OPEN HOUSE
Sun Feb 23, 1:00pm - 3:00pm
UPDATED:
02/18/2025 01:12 PM
Key Details
Property Type Single Family Home
Sub Type Detached
Listing Status Active
Purchase Type For Sale
Square Footage 3,690 sqft
Price per Sqft $237
Subdivision Dominion Valley Country Club
MLS Listing ID VAPW2087698
Style Craftsman
Bedrooms 4
Full Baths 3
Half Baths 1
HOA Fees $203/mo
HOA Y/N Y
Abv Grd Liv Area 2,736
Originating Board BRIGHT
Year Built 2010
Annual Tax Amount $7,446
Tax Year 2024
Lot Size 5,675 Sqft
Acres 0.13
Property Sub-Type Detached
Property Description
Location
State VA
County Prince William
Zoning RPC
Rooms
Basement Daylight, Partial, Fully Finished, Windows
Interior
Hot Water Natural Gas
Heating Forced Air, Heat Pump - Electric BackUp
Cooling Central A/C
Flooring Carpet, Luxury Vinyl Plank, Tile/Brick
Fireplaces Number 1
Fireplaces Type Gas/Propane
Equipment Built-In Microwave, Dishwasher, Disposal, Dryer, Icemaker, Oven/Range - Gas, Refrigerator, Stainless Steel Appliances, Washer
Fireplace Y
Appliance Built-In Microwave, Dishwasher, Disposal, Dryer, Icemaker, Oven/Range - Gas, Refrigerator, Stainless Steel Appliances, Washer
Heat Source Natural Gas, Electric
Laundry Upper Floor
Exterior
Exterior Feature Deck(s), Patio(s), Porch(es)
Parking Features Garage - Rear Entry, Garage Door Opener
Garage Spaces 4.0
Fence Rear, Wood
Amenities Available Basketball Courts, Bike Trail, Club House, Fitness Center, Gated Community, Golf Course, Golf Course Membership Available, Horse Trails, Jog/Walk Path, Pool - Indoor, Pool - Outdoor, Tennis Courts, Tot Lots/Playground, Volleyball Courts
Water Access N
Accessibility None
Porch Deck(s), Patio(s), Porch(es)
Attached Garage 2
Total Parking Spaces 4
Garage Y
Building
Story 3
Foundation Permanent
Sewer Public Sewer
Water Public
Architectural Style Craftsman
Level or Stories 3
Additional Building Above Grade, Below Grade
New Construction N
Schools
Elementary Schools Gravely
Middle Schools Ronald Wilson Reagan
High Schools Battlefield
School District Prince William County Public Schools
Others
Senior Community No
Tax ID 7299-55-6938
Ownership Fee Simple
SqFt Source Assessor
Special Listing Condition Standard
Virtual Tour https://iframe.videodelivery.net/6f70138cf3c6655166365aece66c2569




