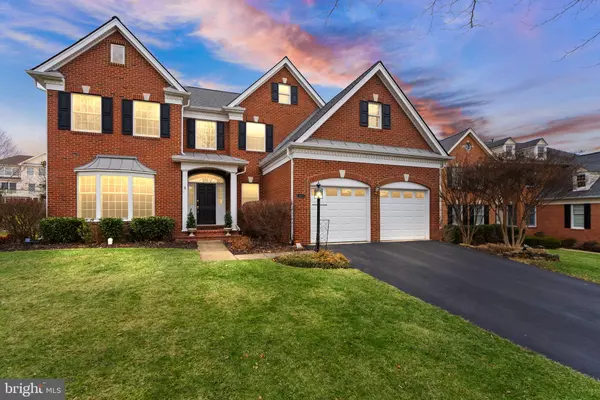15728 ROTHSCHILD CT Haymarket, VA 20169
UPDATED:
02/15/2025 10:40 PM
Key Details
Property Type Single Family Home
Sub Type Detached
Listing Status Active
Purchase Type For Sale
Square Footage 3,368 sqft
Price per Sqft $278
Subdivision Dominion Valley Country Club
MLS Listing ID VAPW2087048
Style Traditional
Bedrooms 4
Full Baths 2
Half Baths 1
HOA Fees $203/mo
HOA Y/N Y
Abv Grd Liv Area 3,368
Originating Board BRIGHT
Year Built 2006
Annual Tax Amount $8,333
Tax Year 2024
Lot Size 9,243 Sqft
Acres 0.21
Property Sub-Type Detached
Property Description
This impeccably maintained Oakmont Traditional model offers an exceptional blend of elegance, comfort, and modern convenience. Featuring 4 bedrooms, 2.5 bathrooms, and 3,368 square feet of thoughtfully designed living space on a 0.21-acre lot, this home is truly a must-see!
As you step inside, you are immediately welcomed by an abundance of natural light pouring through the soaring windows of the two-story great room. This stunning space is both spacious enough for grand gatherings yet intimate enough to enjoy cozy nights by the fireplace.
The gourmet kitchen is a culinary delight, featuring modern appliances, ample cabinetry, granite countertops, and a large center island. The adjoining breakfast area is the perfect spot to start your day, while the open-concept family room with vaulted ceilings and walls of windows create a bright and airy atmosphere, ideal for entertaining or relaxation.
For more formal affairs, the elegant dining room is a standout feature, boasting a beautiful bay window that bathes the space in natural light—just waiting for you to create unforgettable memories around the table.
The main-floor primary suite is a serene escape, complete with vaulted ceilings, two generous walk-in closets, and a luxurious en-suite bath. Relax and unwind in your spa-like Roman tub, the perfect way to end the day.
Spacious Secondary Bedrooms & Upper-Level Living - Heading upstairs, you're once again greeted by sun-drenched spaces that enhance the open and airy feel of this home. To the right, a large secondary bedroom with its own walk-in closet offers plenty of storage. Across the hall, two additional bedrooms share a full bath with double sinks, ensuring ample space and privacy for family or guests.
Love outdoor living? This home delivers! Step outside from the great room to your beautiful flagstone patio, perfect for hosting summer BBQs, relaxing with a morning coffee, or simply enjoying the peaceful surroundings.
Living in Dominion Valley offers a lifestyle of unparalleled amenities. Residents enjoy access to multiple outdoor pools, an indoor pool, tennis and basketball courts, and scenic trails. The community's Sports Pavilion features state-of-the-art fitness facilities, including weight training and cardiovascular equipment, an indoor multi-purpose court, and children's activity centers. For golf enthusiasts, the community is home to two magnificent Arnold Palmer Signature golf courses, offering challenging play amid breathtaking mountain views.
Families will appreciate the proximity to highly-rated schools within the Prince William County Public Schools district.
15728 Rothschild Ct is more than just a house—it's a place to call home. Experience the perfect balance of luxury, comfort, and community. Schedule your private tour today!
Location
State VA
County Prince William
Zoning RPC
Rooms
Other Rooms Dining Room, Primary Bedroom, Bedroom 4, Kitchen, Family Room, Bathroom 2, Bathroom 3, Primary Bathroom, Half Bath
Basement Unfinished
Main Level Bedrooms 1
Interior
Interior Features Bathroom - Soaking Tub, Bathroom - Walk-In Shower, Bathroom - Tub Shower, Breakfast Area, Carpet, Formal/Separate Dining Room, Kitchen - Gourmet, Primary Bath(s), Walk-in Closet(s), Wood Floors, Dining Area, Floor Plan - Traditional, Kitchen - Eat-In
Hot Water Natural Gas
Heating Heat Pump(s)
Cooling Central A/C, Heat Pump(s)
Flooring Carpet, Ceramic Tile, Wood
Fireplaces Number 1
Fireplaces Type Gas/Propane, Equipment, Fireplace - Glass Doors
Equipment Built-In Microwave, Dishwasher, Dryer - Front Loading, Icemaker, Oven/Range - Gas, Range Hood, Refrigerator, Washer - Front Loading
Fireplace Y
Appliance Built-In Microwave, Dishwasher, Dryer - Front Loading, Icemaker, Oven/Range - Gas, Range Hood, Refrigerator, Washer - Front Loading
Heat Source Natural Gas
Laundry Main Floor
Exterior
Exterior Feature Patio(s)
Parking Features Garage Door Opener, Garage - Front Entry
Garage Spaces 4.0
Amenities Available Basketball Courts, Club House, Common Grounds, Exercise Room, Fitness Center, Gated Community, Jog/Walk Path, Meeting Room, Party Room, Pool - Indoor, Pool - Outdoor, Security, Swimming Pool, Tennis Courts
Water Access N
View Garden/Lawn
Accessibility None
Porch Patio(s)
Attached Garage 2
Total Parking Spaces 4
Garage Y
Building
Story 2
Foundation Concrete Perimeter
Sewer Public Sewer
Water Public
Architectural Style Traditional
Level or Stories 2
Additional Building Above Grade, Below Grade
New Construction N
Schools
Elementary Schools Alvey
Middle Schools Ronald Wilson Reagan
High Schools Battlefield
School District Prince William County Public Schools
Others
Pets Allowed Y
HOA Fee Include Health Club,Management,Pool(s),Recreation Facility,Snow Removal,Trash
Senior Community No
Tax ID 7298-48-0106
Ownership Fee Simple
SqFt Source Assessor
Acceptable Financing Cash, Conventional, FHA, VA
Horse Property N
Listing Terms Cash, Conventional, FHA, VA
Financing Cash,Conventional,FHA,VA
Special Listing Condition Standard
Pets Allowed No Pet Restrictions
Virtual Tour https://my.matterport.com/show/?m=tLRVvdm4CHg




