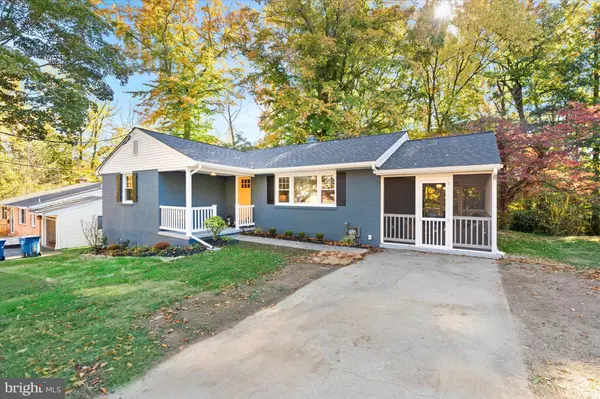1206 HAINES AVE Wilmington, DE 19809
UPDATED:
12/23/2024 06:59 PM
Key Details
Property Type Single Family Home
Sub Type Detached
Listing Status Under Contract
Purchase Type For Sale
Square Footage 2,450 sqft
Price per Sqft $173
Subdivision Gordon Heights
MLS Listing ID DENC2073214
Style Ranch/Rambler
Bedrooms 4
Full Baths 2
HOA Y/N N
Abv Grd Liv Area 1,400
Originating Board BRIGHT
Year Built 1960
Annual Tax Amount $2,619
Tax Year 2024
Lot Size 0.390 Acres
Acres 0.39
Lot Dimensions 70.5 x 241.3
Property Description
Location
State DE
County New Castle
Area Brandywine (30901)
Zoning NC6.5
Rooms
Basement Fully Finished, Heated, Interior Access, Outside Entrance, Rear Entrance, Walkout Stairs, Windows
Main Level Bedrooms 3
Interior
Hot Water Natural Gas
Cooling Central A/C
Flooring Solid Hardwood
Fireplaces Number 1
Fireplaces Type Mantel(s)
Inclusions Refrigerators (kitchen and lower level)
Equipment Built-In Microwave, Built-In Range, Dishwasher, ENERGY STAR Refrigerator, Extra Refrigerator/Freezer
Fireplace Y
Window Features Energy Efficient
Appliance Built-In Microwave, Built-In Range, Dishwasher, ENERGY STAR Refrigerator, Extra Refrigerator/Freezer
Heat Source Natural Gas
Laundry Lower Floor
Exterior
Exterior Feature Patio(s), Porch(es), Brick, Screened
Garage Spaces 3.0
Water Access N
View Trees/Woods
Roof Type Architectural Shingle
Accessibility None
Porch Patio(s), Porch(es), Brick, Screened
Total Parking Spaces 3
Garage N
Building
Lot Description Backs to Trees
Story 1
Foundation Block
Sewer Public Sewer
Water Public
Architectural Style Ranch/Rambler
Level or Stories 1
Additional Building Above Grade, Below Grade
New Construction N
Schools
School District Brandywine
Others
Senior Community No
Tax ID 06-146.00-547
Ownership Fee Simple
SqFt Source Estimated
Acceptable Financing Cash, Conventional
Listing Terms Cash, Conventional
Financing Cash,Conventional
Special Listing Condition Standard




