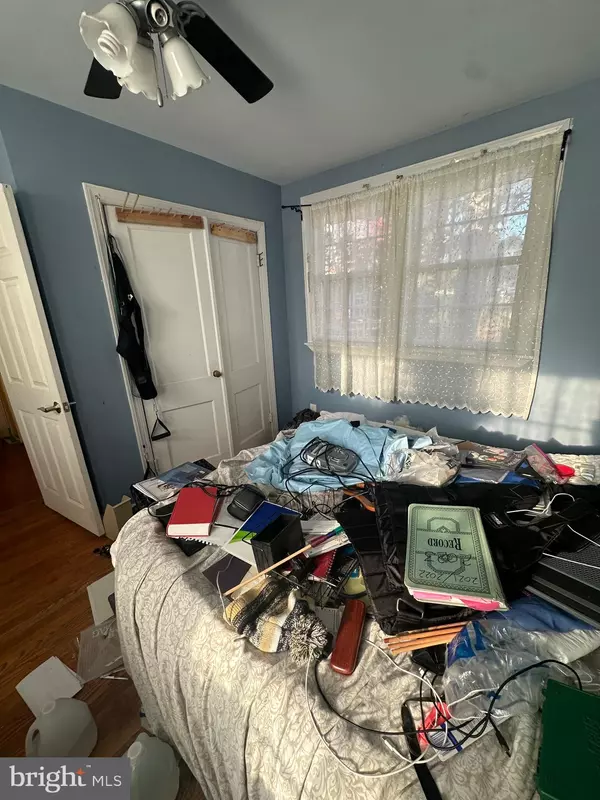5810 MOUNT VERNON DR Alexandria, VA 22303

UPDATED:
12/04/2024 02:00 PM
Key Details
Property Type Single Family Home
Sub Type Detached
Listing Status Active
Purchase Type For Sale
Square Footage 1,235 sqft
Price per Sqft $323
Subdivision Huntington
MLS Listing ID VAFX2213138
Style Cape Cod
Bedrooms 4
Full Baths 1
HOA Y/N N
Abv Grd Liv Area 1,235
Originating Board BRIGHT
Year Built 1947
Annual Tax Amount $7,644
Tax Year 2024
Lot Size 7,200 Sqft
Acres 0.17
Lot Dimensions 91x82
Property Description
Location
State VA
County Fairfax
Zoning 180
Rooms
Basement Connecting Stairway, Full, Unfinished, Sump Pump
Main Level Bedrooms 2
Interior
Interior Features Combination Dining/Living, Floor Plan - Traditional, Window Treatments, Wood Floors, Other
Hot Water Electric
Cooling None
Equipment Dryer, Disposal, Dishwasher, Oven/Range - Electric, Refrigerator, Washer
Fireplace N
Window Features Storm,Wood Frame
Appliance Dryer, Disposal, Dishwasher, Oven/Range - Electric, Refrigerator, Washer
Heat Source Propane - Owned
Exterior
Parking Features Other
Garage Spaces 1.0
Water Access N
Accessibility Other
Total Parking Spaces 1
Garage Y
Building
Story 3
Foundation Crawl Space
Sewer Public Sewer
Water Public
Architectural Style Cape Cod
Level or Stories 3
Additional Building Above Grade, Below Grade
New Construction N
Schools
Elementary Schools Cameron
Middle Schools Twain
High Schools Edison
School District Fairfax County Public Schools
Others
Senior Community No
Tax ID 0831 13 0019
Ownership Fee Simple
SqFt Source Assessor
Acceptable Financing Cash, Conventional, FHA 203(k)
Listing Terms Cash, Conventional, FHA 203(k)
Financing Cash,Conventional,FHA 203(k)
Special Listing Condition Standard

GET MORE INFORMATION




