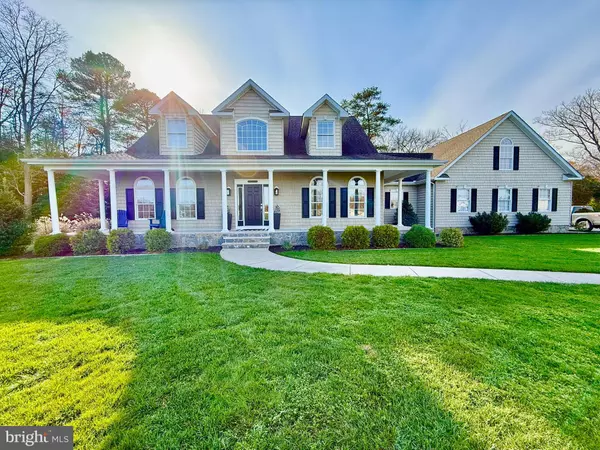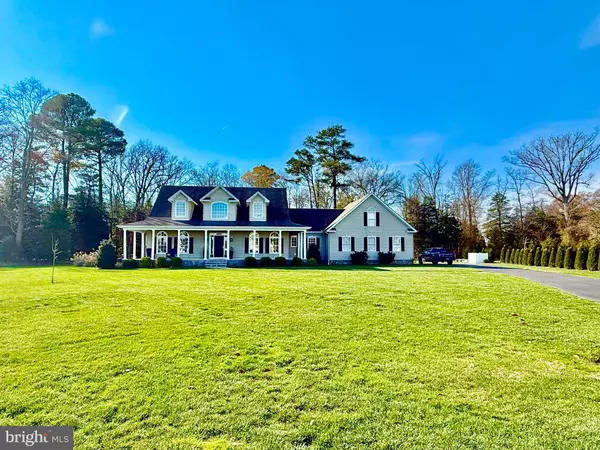23565 WILLOW DR Millsboro, DE 19966

UPDATED:
12/02/2024 02:14 AM
Key Details
Property Type Single Family Home
Sub Type Detached
Listing Status Coming Soon
Purchase Type For Sale
Square Footage 2,674 sqft
Price per Sqft $261
Subdivision Willow Valley
MLS Listing ID DESU2075150
Style Colonial,Traditional
Bedrooms 3
Full Baths 2
Half Baths 1
HOA Fees $400/ann
HOA Y/N Y
Abv Grd Liv Area 2,674
Originating Board BRIGHT
Year Built 2009
Annual Tax Amount $1,594
Tax Year 2024
Lot Size 1.650 Acres
Acres 1.65
Lot Dimensions 68.00 x 303.00
Property Description
Location
State DE
County Sussex
Area Dagsboro Hundred (31005)
Zoning AR-1
Direction East
Rooms
Other Rooms Living Room, Dining Room, Primary Bedroom, Bedroom 2, Kitchen, Bedroom 1, Exercise Room, Laundry, Loft, Bathroom 1, Primary Bathroom, Half Bath
Main Level Bedrooms 1
Interior
Interior Features Breakfast Area, Ceiling Fan(s), Combination Kitchen/Dining, Combination Dining/Living, Combination Kitchen/Living, Dining Area, Entry Level Bedroom, Floor Plan - Traditional, Kitchen - Country, Kitchen - Eat-In, Kitchen - Gourmet, Kitchen - Island, Pantry, Recessed Lighting, Window Treatments, Wood Floors
Hot Water Tankless, Propane
Heating Forced Air, Central, Energy Star Heating System, Heat Pump(s)
Cooling Central A/C
Flooring Ceramic Tile, Hardwood
Fireplaces Number 1
Fireplaces Type Gas/Propane, Mantel(s), Heatilator
Inclusions All kitchen appliances, washer, dryer, primary bedroom bed frame, garage work bench (in corner of garage next to the safe), pool cleaning robot and pool cleaning brushes, pool vaccum, cover, and all window blinds.
Equipment Built-In Microwave, Cooktop, Dishwasher, Dryer - Front Loading, Dryer - Electric, Exhaust Fan, Icemaker, Oven - Wall, Oven/Range - Electric, Refrigerator, Stainless Steel Appliances, Washer - Front Loading, Water Heater, Water Heater - Tankless
Furnishings No
Fireplace Y
Window Features Wood Frame,Casement,Double Hung,Screens
Appliance Built-In Microwave, Cooktop, Dishwasher, Dryer - Front Loading, Dryer - Electric, Exhaust Fan, Icemaker, Oven - Wall, Oven/Range - Electric, Refrigerator, Stainless Steel Appliances, Washer - Front Loading, Water Heater, Water Heater - Tankless
Heat Source Propane - Owned
Laundry Main Floor
Exterior
Exterior Feature Porch(es), Screened
Parking Features Garage - Side Entry, Garage Door Opener
Garage Spaces 2.0
Pool Fenced, In Ground, Saltwater, Vinyl
Utilities Available Cable TV, Propane
Water Access N
Roof Type Architectural Shingle,Pitched,Shingle
Accessibility None
Porch Porch(es), Screened
Attached Garage 2
Total Parking Spaces 2
Garage Y
Building
Story 2
Foundation Crawl Space
Sewer Gravity Sept Fld
Water Well, Well Permit on File
Architectural Style Colonial, Traditional
Level or Stories 2
Additional Building Above Grade, Below Grade
Structure Type 9'+ Ceilings,Dry Wall,High
New Construction N
Schools
School District Indian River
Others
Pets Allowed Y
Senior Community No
Tax ID 133-19.00-364.00
Ownership Fee Simple
SqFt Source Assessor
Acceptable Financing Cash, Conventional
Listing Terms Cash, Conventional
Financing Cash,Conventional
Special Listing Condition Standard
Pets Allowed No Pet Restrictions

GET MORE INFORMATION




