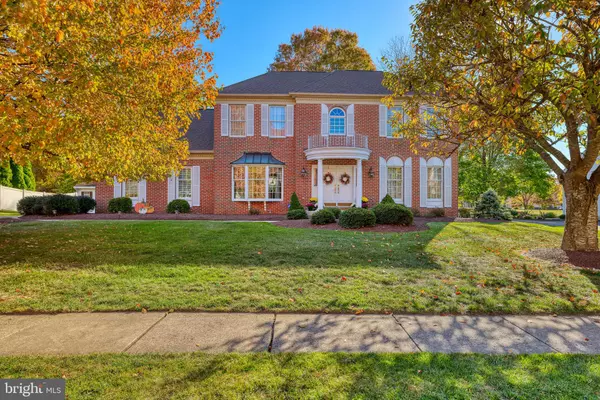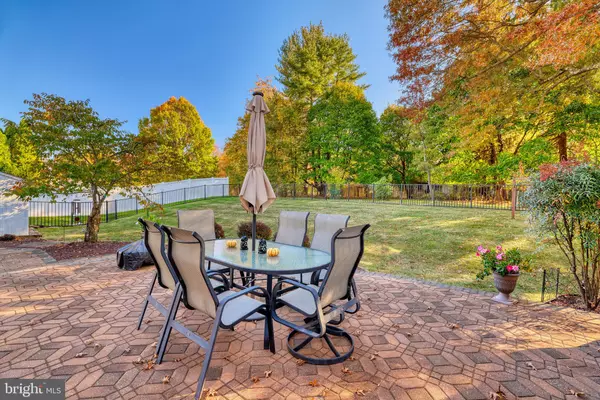4070 HUNT DR Doylestown, PA 18902
UPDATED:
11/26/2024 01:44 PM
Key Details
Property Type Single Family Home
Sub Type Detached
Listing Status Coming Soon
Purchase Type For Sale
Square Footage 3,670 sqft
Price per Sqft $269
Subdivision Cold Spring Hunt
MLS Listing ID PABU2082836
Style Colonial
Bedrooms 4
Full Baths 2
Half Baths 1
HOA Y/N N
Abv Grd Liv Area 3,670
Originating Board BRIGHT
Year Built 1995
Annual Tax Amount $9,997
Tax Year 2024
Lot Size 0.370 Acres
Acres 0.37
Lot Dimensions 105 x 167
Property Description
Location
State PA
County Bucks
Area Buckingham Twp (10106)
Zoning R3
Rooms
Other Rooms Living Room, Dining Room, Primary Bedroom, Sitting Room, Bedroom 2, Bedroom 3, Bedroom 4, Kitchen, Family Room, Foyer, Exercise Room, Laundry, Office, Recreation Room, Storage Room, Utility Room, Bathroom 2, Bonus Room, Primary Bathroom, Half Bath
Basement Fully Finished
Interior
Interior Features Breakfast Area, Built-Ins, Carpet
Hot Water Natural Gas
Heating Central, Forced Air, Zoned
Cooling Central A/C, Ceiling Fan(s), Zoned
Flooring Hardwood, Ceramic Tile, Carpet
Fireplaces Number 2
Fireplaces Type Brick, Fireplace - Glass Doors, Mantel(s), Gas/Propane
Inclusions Washer, dryer, kitchen refrigerator, all window treatments (In Basement), two sets of in-wall speakers, basement couches, steel case office furniture (desk, chair, lateral file cabinet, and 2 credenza 2 drawer file cabinets with Formica top. Basement - Single stack Cal Gym weight machine, crunch machine, and sit-up board. Pool table and accessories. (all as is and of no monetary value)
Equipment Cooktop, Built-In Microwave, Dishwasher, Disposal, Oven - Wall, Range Hood, Stainless Steel Appliances
Fireplace Y
Appliance Cooktop, Built-In Microwave, Dishwasher, Disposal, Oven - Wall, Range Hood, Stainless Steel Appliances
Heat Source Natural Gas
Laundry Main Floor
Exterior
Exterior Feature Patio(s), Porch(es)
Garage Inside Access, Garage Door Opener, Garage - Side Entry
Garage Spaces 10.0
Fence Aluminum
Utilities Available Cable TV, Under Ground
Water Access N
View Panoramic, Scenic Vista
Roof Type Asphalt,Shingle
Street Surface Black Top,Paved
Accessibility None
Porch Patio(s), Porch(es)
Road Frontage Boro/Township
Attached Garage 2
Total Parking Spaces 10
Garage Y
Building
Lot Description Backs - Open Common Area, Backs to Trees
Story 2
Foundation Concrete Perimeter
Sewer Public Sewer
Water Public
Architectural Style Colonial
Level or Stories 2
Additional Building Above Grade, Below Grade
Structure Type 9'+ Ceilings,2 Story Ceilings,Cathedral Ceilings,Dry Wall
New Construction N
Schools
Elementary Schools Cold Spring
Middle Schools Holicong
High Schools Central Bucks High School East
School District Central Bucks
Others
Senior Community No
Tax ID 06-059-077
Ownership Fee Simple
SqFt Source Estimated
Security Features Security System
Acceptable Financing Cash, Conventional
Listing Terms Cash, Conventional
Financing Cash,Conventional
Special Listing Condition Standard

GET MORE INFORMATION




