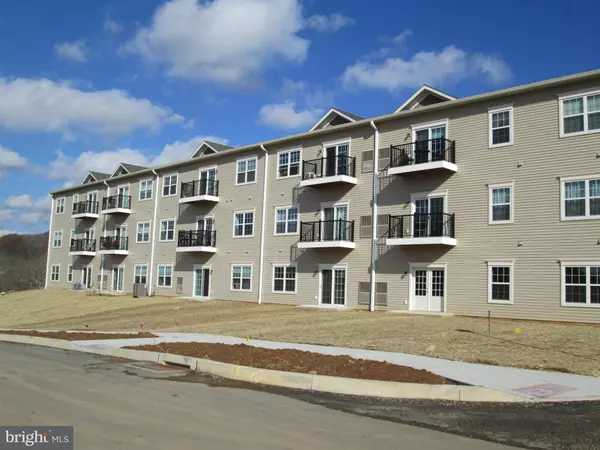113 LEGACY BLVD #302 Sinking Spring, PA 19608
UPDATED:
11/25/2024 02:52 PM
Key Details
Property Type Single Family Home, Condo
Sub Type Unit/Flat/Apartment
Listing Status Active
Purchase Type For Rent
Square Footage 980 sqft
Subdivision Legacy At Papermill
MLS Listing ID PABK2051430
Style Unit/Flat
Bedrooms 1
Full Baths 1
HOA Y/N N
Abv Grd Liv Area 980
Originating Board BRIGHT
Year Built 2016
Property Description
Location
State PA
County Berks
Area Lower Heidelberg Twp (10249)
Zoning RESIDENTIAL
Direction West
Rooms
Other Rooms Living Room, Kitchen, Bedroom 1
Main Level Bedrooms 1
Interior
Interior Features Carpet, Elevator, Primary Bath(s), Walk-in Closet(s), Floor Plan - Open
Hot Water Electric
Heating Forced Air
Cooling Central A/C
Flooring Carpet, Vinyl
Inclusions All kitchen appliances, washer/dryer
Equipment Built-In Microwave, Built-In Range, Dishwasher, Disposal, Dryer - Electric, Icemaker, Microwave, Oven/Range - Gas, Refrigerator, Washer
Furnishings No
Fireplace N
Appliance Built-In Microwave, Built-In Range, Dishwasher, Disposal, Dryer - Electric, Icemaker, Microwave, Oven/Range - Gas, Refrigerator, Washer
Heat Source Natural Gas
Laundry Main Floor
Exterior
Exterior Feature Patio(s), Balcony
Parking Features Covered Parking, Inside Access, Underground
Garage Spaces 27.0
Water Access N
View Creek/Stream
Roof Type Architectural Shingle,Pitched
Accessibility 32\"+ wide Doors, Accessible Switches/Outlets, Elevator
Porch Patio(s), Balcony
Attached Garage 27
Total Parking Spaces 27
Garage Y
Building
Story 3
Unit Features Garden 1 - 4 Floors
Sewer Public Septic
Water Public
Architectural Style Unit/Flat
Level or Stories 3
Additional Building Above Grade
Structure Type 9'+ Ceilings
New Construction N
Schools
High Schools Wilson
School District Wilson
Others
Pets Allowed Y
Senior Community Yes
Age Restriction 55
Tax ID NO TAX RECORD
Ownership Other
Miscellaneous Common Area Maintenance,Full Maintenance,Grounds Maintenance,HOA/Condo Fee,Lawn Service,Parking,Sewer,Snow Removal,Taxes,Trash Removal,Water
Security Features Carbon Monoxide Detector(s),Fire Detection System,Main Entrance Lock,Smoke Detector,Sprinkler System - Indoor
Horse Property N
Pets Allowed Size/Weight Restriction, Pet Addendum/Deposit, Number Limit

GET MORE INFORMATION




