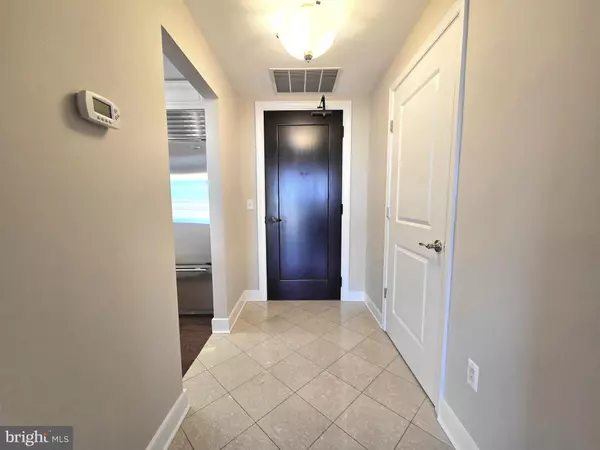12500 PARK POTOMAC AVE #403N Potomac, MD 20854
UPDATED:
11/22/2024 04:07 AM
Key Details
Property Type Condo
Sub Type Condo/Co-op
Listing Status Active
Purchase Type For Rent
Square Footage 1,453 sqft
Subdivision Park Potomac Codm
MLS Listing ID MDMC2156260
Style Traditional
Bedrooms 2
Full Baths 2
Half Baths 1
Abv Grd Liv Area 1,453
Originating Board BRIGHT
Year Built 2008
Property Description
Location
State MD
County Montgomery
Zoning I3
Rooms
Main Level Bedrooms 2
Interior
Interior Features Bathroom - Jetted Tub, Ceiling Fan(s), Family Room Off Kitchen, Floor Plan - Open, Walk-in Closet(s), Entry Level Bedroom, Kitchen - Island, Recessed Lighting, Sprinkler System, Upgraded Countertops, Wood Floors
Hot Water Electric
Heating Forced Air, Heat Pump(s)
Cooling Central A/C, Heat Pump(s)
Flooring Marble, Engineered Wood, Ceramic Tile, Carpet
Equipment Built-In Microwave, Dishwasher, Disposal, Dryer, Oven/Range - Gas, Refrigerator, Stainless Steel Appliances, Washer
Fireplace N
Appliance Built-In Microwave, Dishwasher, Disposal, Dryer, Oven/Range - Gas, Refrigerator, Stainless Steel Appliances, Washer
Heat Source Electric
Laundry Washer In Unit, Dryer In Unit
Exterior
Exterior Feature Balcony
Parking Features Covered Parking, Inside Access, Underground
Garage Spaces 2.0
Parking On Site 2
Amenities Available Concierge, Elevator, Extra Storage, Fitness Center, Party Room, Pool - Outdoor, Reserved/Assigned Parking, Security, Common Grounds, Picnic Area, Community Center
Water Access N
Accessibility Elevator, Level Entry - Main, Grab Bars Mod
Porch Balcony
Total Parking Spaces 2
Garage Y
Building
Story 1
Unit Features Hi-Rise 9+ Floors
Sewer Public Sewer
Water Public
Architectural Style Traditional
Level or Stories 1
Additional Building Above Grade, Below Grade
New Construction N
Schools
Elementary Schools Ritchie Park
Middle Schools Julius West
High Schools Richard Montgomery
School District Montgomery County Public Schools
Others
Pets Allowed N
HOA Fee Include Common Area Maintenance,Gas,Parking Fee,Pool(s),Snow Removal,Trash,Recreation Facility
Senior Community No
Tax ID 160403634496
Ownership Other
Miscellaneous HOA/Condo Fee,Parking,Trash Removal,Gas,Common Area Maintenance,Community Center,Party Room,Recreation Facility
Security Features Sprinkler System - Indoor

GET MORE INFORMATION




