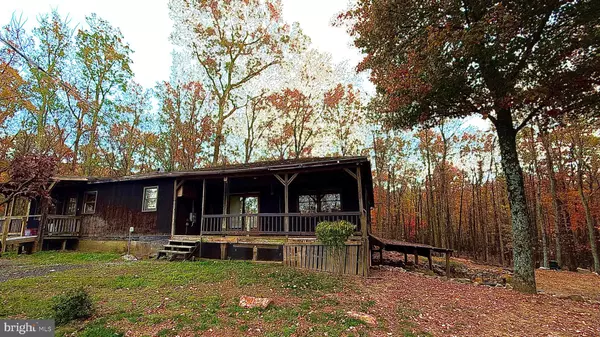128 TIMBER RIDGE RD Wardensville, WV 26851
UPDATED:
11/21/2024 07:01 PM
Key Details
Property Type Single Family Home
Sub Type Detached
Listing Status Active
Purchase Type For Sale
Square Footage 1,800 sqft
Price per Sqft $166
Subdivision North Mtn Est
MLS Listing ID WVHD2002228
Style Ranch/Rambler
Bedrooms 4
Full Baths 2
HOA Fees $35/ann
HOA Y/N Y
Abv Grd Liv Area 1,800
Originating Board BRIGHT
Year Built 1981
Annual Tax Amount $439
Tax Year 2023
Lot Size 8.490 Acres
Acres 8.49
Property Description
Welcome to this spacious 4-bedroom, 2-bathroom home that offers plenty of potential and room to grow. Each bedroom comes with large closets, providing ample storage space. Sitting on 8.86 acres, this property backs right onto the George Washington National Forest, offering privacy and direct access to nature. The home enjoys abundant natural sunlight throughout, enhancing the airy feel of the living spaces.
You’ll love spending time on the large side deck, perfect for outdoor entertaining or simply enjoying the peaceful surroundings. High-speed fiber optic internet is already in place, a great bonus for anyone working from home or streaming entertainment.
While the home does need some renovation, it offers endless possibilities to make it your own. The unfinished basement also provides plenty of additional space for a workshop, storage, or future expansion. This property is ideal for anyone looking for a combination of nature, space, and opportunity.
Schedule your tour today!
Location
State WV
County Hardy
Zoning 101
Rooms
Other Rooms Living Room, Dining Room, Primary Bedroom, Bedroom 2, Bedroom 3, Bedroom 4, Kitchen, Laundry
Basement Connecting Stairway, Side Entrance, Unfinished, Walkout Level
Main Level Bedrooms 4
Interior
Interior Features Combination Dining/Living, Entry Level Bedroom, Primary Bath(s), Wood Floors, Floor Plan - Traditional
Hot Water Electric
Heating Baseboard - Electric
Cooling Wall Unit, Window Unit(s)
Flooring Carpet, Hardwood
Equipment Washer/Dryer Hookups Only, Dishwasher, Dryer, Washer, Water Conditioner - Owned
Furnishings No
Fireplace N
Window Features Skylights,Wood Frame
Appliance Washer/Dryer Hookups Only, Dishwasher, Dryer, Washer, Water Conditioner - Owned
Heat Source Wood
Laundry Main Floor
Exterior
Exterior Feature Porch(es), Wrap Around
Garage Garage - Side Entry
Garage Spaces 1.0
Utilities Available Cable TV Available, Electric Available, Phone Available
Water Access N
View Trees/Woods
Roof Type Asphalt
Accessibility None
Porch Porch(es), Wrap Around
Attached Garage 1
Total Parking Spaces 1
Garage Y
Building
Lot Description Trees/Wooded
Story 2
Foundation Crawl Space
Sewer Septic Exists
Water Well
Architectural Style Ranch/Rambler
Level or Stories 2
Additional Building Above Grade
Structure Type Beamed Ceilings,Dry Wall,Masonry,Paneled Walls
New Construction N
Schools
High Schools East Hardy
School District Hardy County Schools
Others
Pets Allowed Y
HOA Fee Include Road Maintenance
Senior Community No
Tax ID 01 275002400170000
Ownership Fee Simple
SqFt Source Estimated
Security Features Main Entrance Lock,Smoke Detector
Acceptable Financing Cash, Conventional
Listing Terms Cash, Conventional
Financing Cash,Conventional
Special Listing Condition Probate Listing
Pets Description No Pet Restrictions

GET MORE INFORMATION




