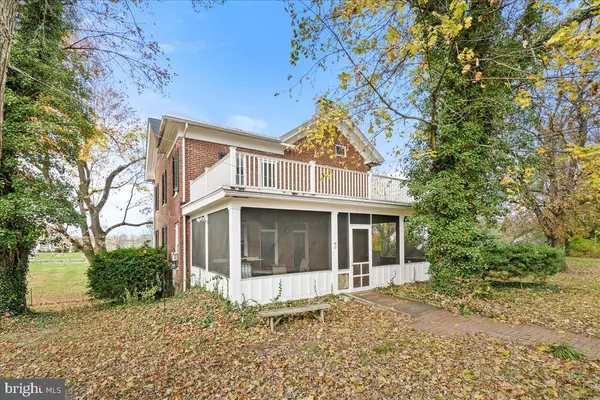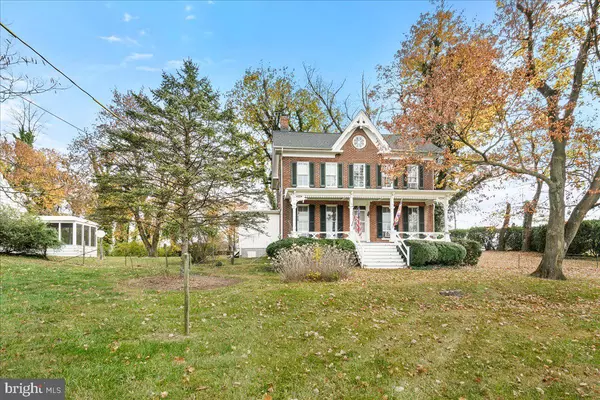431 MCKINSTRYS MILL RD Union Bridge, MD 21791

OPEN HOUSE
Sun Dec 01, 12:00pm - 2:00pm
UPDATED:
11/26/2024 06:02 PM
Key Details
Property Type Single Family Home
Sub Type Detached
Listing Status Active
Purchase Type For Sale
Square Footage 3,101 sqft
Price per Sqft $225
Subdivision None Available
MLS Listing ID MDCR2024014
Style Colonial
Bedrooms 3
Full Baths 2
Half Baths 1
HOA Y/N N
Abv Grd Liv Area 3,101
Originating Board BRIGHT
Year Built 1866
Annual Tax Amount $4,405
Tax Year 2025
Lot Size 3.000 Acres
Acres 3.0
Property Description
Outdoor Charm – 2 Outbuildings provide endless possibilities, whether you need storage, a chicken coop, goat house, or your own “man/she” shed. The open field behind the tree field would be a great pasture for your goats or sheep, sprawling front yard that goes to Mckinstry Mill.
This property is not only a home but a great opportunity to immerse yourself in the tranquility of historic Linwood Village, where nature and history come together. This property is an Estate Sale and is being SOLD "AS IS".
Location
State MD
County Carroll
Zoning RESIDENTIAL
Rooms
Other Rooms Living Room, Dining Room, Bedroom 2, Bedroom 3, Kitchen, Bedroom 1, Laundry, Bathroom 1, Bathroom 2, Bathroom 3, Attic
Basement Full, Partially Finished, Workshop
Interior
Interior Features Additional Stairway, Attic, Bathroom - Tub Shower, Carpet, Curved Staircase, Double/Dual Staircase, Floor Plan - Traditional, Formal/Separate Dining Room, Kitchen - Table Space, Stove - Wood
Hot Water Oil
Heating Radiator, Hot Water & Baseboard - Electric
Cooling Window Unit(s)
Flooring Hardwood, Carpet, Vinyl, Tile/Brick
Fireplaces Number 2
Fireplaces Type Brick, Mantel(s), Wood
Furnishings No
Fireplace Y
Heat Source Oil
Laundry Main Floor, Washer In Unit, Dryer In Unit
Exterior
Exterior Feature Enclosed, Porch(es)
Utilities Available Above Ground, Cable TV Available
Water Access N
View Pasture, Scenic Vista
Roof Type Asphalt,Shingle
Street Surface Black Top
Accessibility None
Porch Enclosed, Porch(es)
Garage N
Building
Lot Description Backs to Trees, Corner
Story 4
Foundation Stone, Brick/Mortar
Sewer On Site Septic
Water Well
Architectural Style Colonial
Level or Stories 4
Additional Building Above Grade, Below Grade
Structure Type Plaster Walls
New Construction N
Schools
Elementary Schools Elmer A. Wolfe
Middle Schools New Windsor
High Schools Francis Scott Key Senior
School District Carroll County Public Schools
Others
Pets Allowed Y
Senior Community No
Tax ID 0711002471
Ownership Fee Simple
SqFt Source Assessor
Security Features Exterior Cameras
Acceptable Financing Cash, Conventional
Listing Terms Cash, Conventional
Financing Cash,Conventional
Special Listing Condition Standard
Pets Allowed No Pet Restrictions

GET MORE INFORMATION




