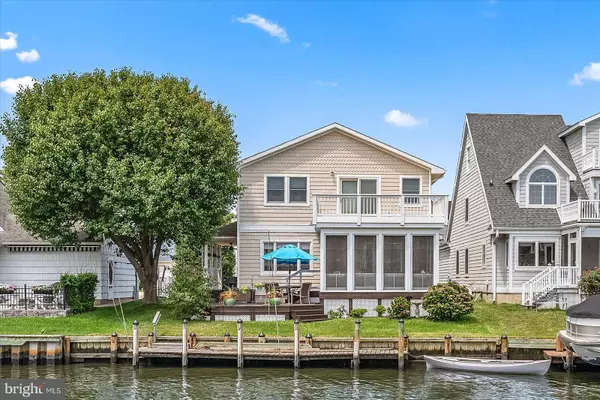711 LAUREL AVE Ocean City, MD 21842
UPDATED:
11/25/2024 03:31 PM
Key Details
Property Type Single Family Home
Sub Type Detached
Listing Status Active
Purchase Type For Sale
Square Footage 2,324 sqft
Price per Sqft $408
Subdivision Caine Woods
MLS Listing ID MDWO2026930
Style Coastal
Bedrooms 4
Full Baths 3
HOA Y/N N
Abv Grd Liv Area 2,324
Originating Board BRIGHT
Year Built 1983
Annual Tax Amount $6,935
Tax Year 2024
Lot Size 5,000 Sqft
Acres 0.11
Lot Dimensions 0.00 x 0.00
Property Description
This 4 bedroom + Den home has been lovingly owned by the same family for nearly 40 years, sleeps 10+ comfortably, with 3 full baths. Open kitchen/living/dining area plus a loft/office area. Four outdoor living areas including a front covered porch, a deck, three-season porch, & not to mention the private 180sf water-view balcony adjacent to the second-floor water-front primary bedroom.
Location
State MD
County Worcester
Area Bayside Waterfront (84)
Zoning R-1
Rooms
Main Level Bedrooms 2
Interior
Interior Features Bathroom - Soaking Tub, Bathroom - Tub Shower, Bathroom - Walk-In Shower, Ceiling Fan(s), Chair Railings, Combination Kitchen/Dining, Entry Level Bedroom, Floor Plan - Open, Upgraded Countertops, Window Treatments, Wood Floors
Hot Water Electric
Heating Heat Pump(s), Zoned
Cooling Central A/C
Flooring Carpet, Ceramic Tile, Hardwood
Equipment Built-In Microwave, Dishwasher, Disposal, Dryer - Electric, Exhaust Fan, Cooktop, Oven - Wall, Refrigerator, Stainless Steel Appliances, Washer, Water Heater
Fireplace N
Appliance Built-In Microwave, Dishwasher, Disposal, Dryer - Electric, Exhaust Fan, Cooktop, Oven - Wall, Refrigerator, Stainless Steel Appliances, Washer, Water Heater
Heat Source Electric
Laundry Lower Floor
Exterior
Exterior Feature Deck(s), Enclosed, Porch(es)
Parking Features Garage - Front Entry
Garage Spaces 2.0
Water Access Y
Water Access Desc Boat - Powered,Canoe/Kayak,Fishing Allowed,Private Access
View Canal
Roof Type Architectural Shingle
Accessibility None
Porch Deck(s), Enclosed, Porch(es)
Attached Garage 2
Total Parking Spaces 2
Garage Y
Building
Story 2
Foundation Crawl Space
Sewer Public Sewer
Water Public
Architectural Style Coastal
Level or Stories 2
Additional Building Above Grade, Below Grade
Structure Type Dry Wall
New Construction N
Schools
School District Worcester County Public Schools
Others
Pets Allowed Y
Senior Community No
Tax ID 2410185629
Ownership Fee Simple
SqFt Source Assessor
Acceptable Financing Cash, Conventional
Listing Terms Cash, Conventional
Financing Cash,Conventional
Special Listing Condition Standard
Pets Allowed No Pet Restrictions

GET MORE INFORMATION




