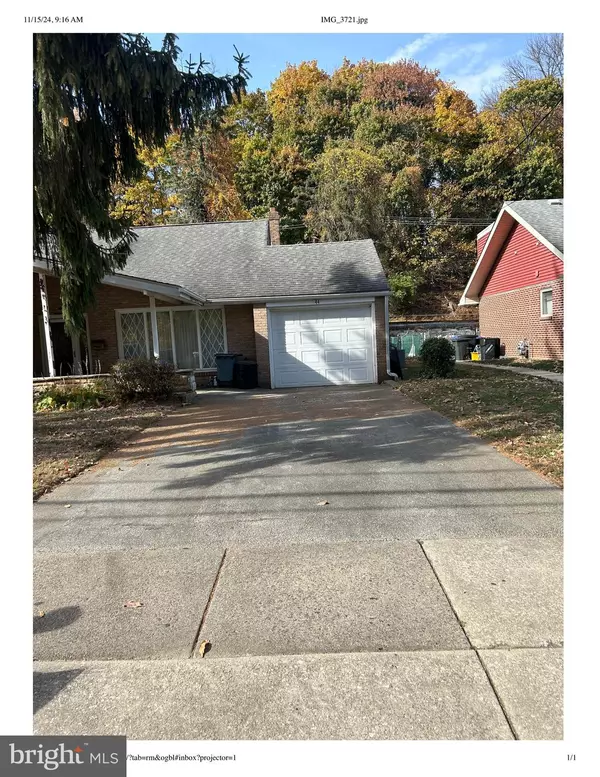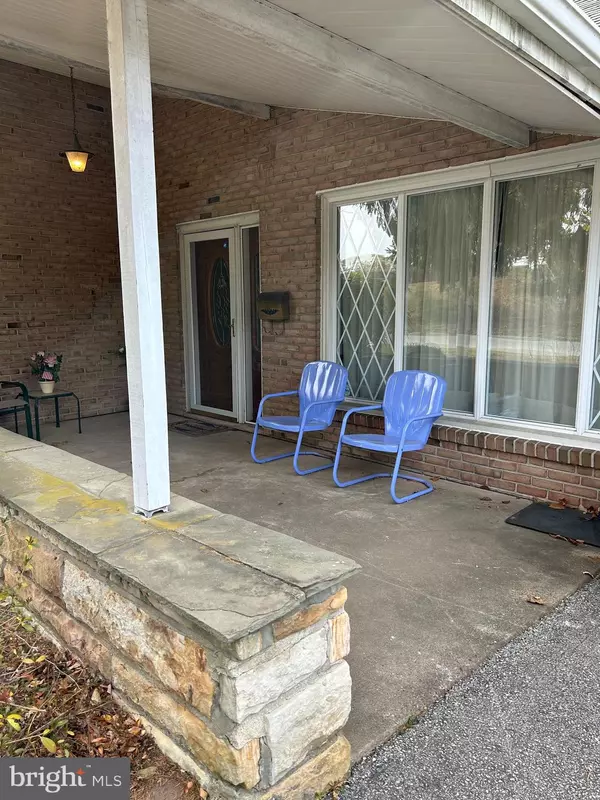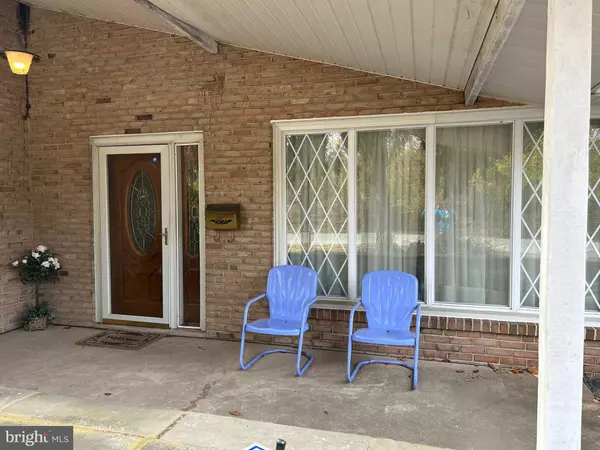44 S BROOKSIDE RD Springfield, PA 19064

UPDATED:
11/20/2024 09:54 PM
Key Details
Property Type Single Family Home
Sub Type Detached
Listing Status Pending
Purchase Type For Sale
Square Footage 1,718 sqft
Price per Sqft $206
Subdivision None Available
MLS Listing ID PADE2079688
Style Ranch/Rambler
Bedrooms 2
Full Baths 2
HOA Y/N N
Abv Grd Liv Area 1,718
Originating Board BRIGHT
Year Built 1970
Annual Tax Amount $8,272
Tax Year 2023
Lot Size 7,841 Sqft
Acres 0.18
Lot Dimensions 69.00 x 117.00
Property Description
Welcome to 44 S. Brookside Rd, a peaceful retreat tucked away on a serene street in the heart of Springfield, PA, Delaware County. This inviting 2-bedroom, 2-bathroom ranch home offers a perfect opportunity for investors or those looking for a home with great potential.
As you enter, you'll be greeted by a spacious living room that sets the tone for the rest of the home. The open layout leads you into the dining room and kitchen offers plenty of space for meal prep. The kitchen flows seamlessly into the family room, creating a great space for entertaining or relaxing while keeping an eye on the kids.
Off the family room, you'll find a dedicated laundry area with an enclosed space and a cedar closet for extra storage. The bonus room provides additional flexibility, whether for an office, playroom, or extra living space, and leads directly to the fenced-in backyard. Enjoy outdoor living with a small patio area and a shed that's ready for your tools, storage, or gardening projects. There is an accessible attic with plenty of room for extra storage. The driveway can comfortably fit two cars leading up to the one car garage.
This home is full of charm and offers an excellent canvas for your personal touch. Whether you're looking for a project or a cozy home to update, this property is ready for your vision. Close to 476 , major roads,
Don’t miss this fantastic opportunity on a quiet, desirable street in Springfield—schedule your showing today!
Location
State PA
County Delaware
Area Springfield Twp (10442)
Zoning RESI
Rooms
Main Level Bedrooms 2
Interior
Interior Features Attic, Breakfast Area, Dining Area, Wood Floors
Hot Water Natural Gas
Heating Hot Water
Cooling Central A/C, Wall Unit
Flooring Wood
Inclusions All appliances in as-is condition with no monetary value. Furniture is negotiable.
Equipment Built-In Range, Dishwasher, Dryer, Refrigerator, Washer
Fireplace N
Appliance Built-In Range, Dishwasher, Dryer, Refrigerator, Washer
Heat Source Natural Gas
Laundry Main Floor
Exterior
Parking Features Garage - Front Entry
Garage Spaces 3.0
Water Access N
Accessibility None
Attached Garage 1
Total Parking Spaces 3
Garage Y
Building
Story 1
Foundation Brick/Mortar
Sewer Public Sewer
Water Public
Architectural Style Ranch/Rambler
Level or Stories 1
Additional Building Above Grade, Below Grade
New Construction N
Schools
School District Springfield
Others
Senior Community No
Tax ID 42-00-01013-07
Ownership Fee Simple
SqFt Source Assessor
Acceptable Financing Conventional, Cash
Listing Terms Conventional, Cash
Financing Conventional,Cash
Special Listing Condition Standard

GET MORE INFORMATION




