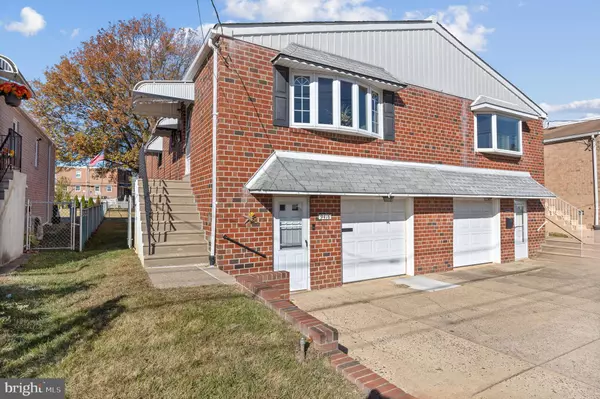9416 FRANKFORD AVE Philadelphia, PA 19114

UPDATED:
11/23/2024 11:43 PM
Key Details
Property Type Single Family Home, Townhouse
Sub Type Twin/Semi-Detached
Listing Status Pending
Purchase Type For Sale
Square Footage 1,200 sqft
Price per Sqft $299
Subdivision Torresdale (East)
MLS Listing ID PAPH2420190
Style Ranch/Rambler
Bedrooms 2
Full Baths 2
Half Baths 1
HOA Y/N N
Abv Grd Liv Area 1,200
Originating Board BRIGHT
Year Built 1976
Annual Tax Amount $4,400
Tax Year 2025
Lot Size 5,441 Sqft
Acres 0.12
Lot Dimensions 28.00 x 195.00
Property Description
Location
State PA
County Philadelphia
Area 19114 (19114)
Zoning RSA2
Direction West
Rooms
Other Rooms Living Room, Dining Room, Kitchen, Family Room, Laundry, Utility Room, Bathroom 1, Bathroom 2, Half Bath
Basement Full, Fully Finished, Garage Access, Heated, Improved, Interior Access, Outside Entrance, Poured Concrete, Rear Entrance, Shelving, Walkout Level, Walkout Stairs, Windows
Main Level Bedrooms 2
Interior
Interior Features Bathroom - Tub Shower, Bathroom - Walk-In Shower, Ceiling Fan(s), Combination Dining/Living, Crown Moldings, Floor Plan - Traditional, Kitchen - Eat-In, Window Treatments, Wood Floors
Hot Water Natural Gas
Heating Forced Air
Cooling Central A/C
Flooring Tile/Brick, Wood
Inclusions Refrigerator in basement, washer, dryer and entertainment center in basement excludes CD shelving; all in "AS IS" condition at time of settlement. No monetary value.
Equipment Built-In Microwave, Dishwasher, Disposal, Dryer - Gas, Refrigerator, Stove, Washer
Furnishings No
Fireplace N
Window Features Bay/Bow,Double Hung,Insulated,Low-E,Replacement,Screens,Vinyl Clad
Appliance Built-In Microwave, Dishwasher, Disposal, Dryer - Gas, Refrigerator, Stove, Washer
Heat Source Natural Gas
Laundry Basement
Exterior
Exterior Feature Screened
Parking Features Basement Garage, Garage - Front Entry, Oversized
Garage Spaces 3.0
Fence Chain Link, Cyclone
Utilities Available Cable TV, Cable TV Available, Electric Available, Natural Gas Available, Phone Available, Sewer Available, Water Available
Water Access N
View City, Street
Roof Type Architectural Shingle
Street Surface Black Top
Accessibility 2+ Access Exits, 36\"+ wide Halls, Doors - Swing In
Porch Screened
Road Frontage State
Attached Garage 1
Total Parking Spaces 3
Garage Y
Building
Lot Description Cleared, Open, Rear Yard, Road Frontage, SideYard(s)
Story 2
Foundation Concrete Perimeter
Sewer No Septic System
Water Public
Architectural Style Ranch/Rambler
Level or Stories 2
Additional Building Above Grade, Below Grade
Structure Type Dry Wall
New Construction N
Schools
Elementary Schools Thomas Holme School
Middle Schools Austin Meehan
High Schools Abraham Lincoln
School District The School District Of Philadelphia
Others
Pets Allowed Y
Senior Community No
Tax ID 572372724
Ownership Fee Simple
SqFt Source Assessor
Security Features Carbon Monoxide Detector(s),Smoke Detector
Acceptable Financing Cash, Conventional, FHA, PHFA, VA
Horse Property N
Listing Terms Cash, Conventional, FHA, PHFA, VA
Financing Cash,Conventional,FHA,PHFA,VA
Special Listing Condition Standard
Pets Allowed No Pet Restrictions

GET MORE INFORMATION




