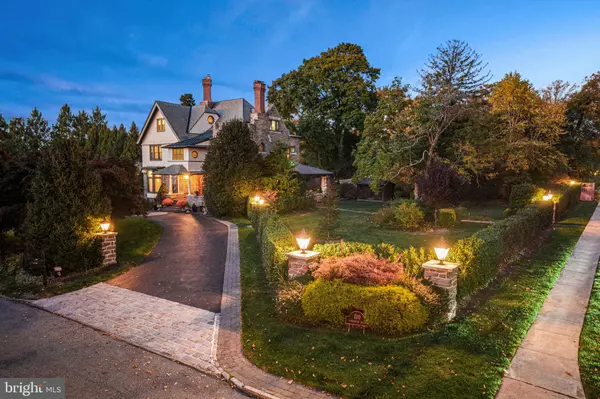110 PENNSWOOD RD Bryn Mawr, PA 19010

UPDATED:
12/02/2024 04:06 AM
Key Details
Property Type Single Family Home
Sub Type Detached
Listing Status Active
Purchase Type For Sale
Square Footage 4,443 sqft
Price per Sqft $405
Subdivision Bryn Mawr
MLS Listing ID PAMC2122866
Style Victorian
Bedrooms 7
Full Baths 3
Half Baths 2
HOA Y/N N
Abv Grd Liv Area 4,443
Originating Board BRIGHT
Year Built 1900
Annual Tax Amount $14,077
Tax Year 2024
Lot Size 0.450 Acres
Acres 0.45
Lot Dimensions 147.00 x 0.00
Property Description
Location
State PA
County Montgomery
Area Lower Merion Twp (10640)
Zoning R3
Rooms
Other Rooms Living Room, Dining Room, Primary Bedroom, Bedroom 2, Bedroom 3, Bedroom 5, Kitchen, Family Room, Foyer, Bedroom 1, Laundry, Mud Room, Office, Bedroom 6, Bathroom 2, Primary Bathroom, Half Bath
Basement Full, Drainage System, Daylight, Partial, Heated, Interior Access, Improved, Space For Rooms, Walkout Level, Water Proofing System, Windows, Workshop
Interior
Interior Features Primary Bath(s), Kitchen - Island, Butlers Pantry, Stain/Lead Glass, Water Treat System, Additional Stairway, Attic, Bathroom - Soaking Tub, Bathroom - Stall Shower, Built-Ins, Cedar Closet(s), Chair Railings, Combination Dining/Living, Combination Kitchen/Dining, Combination Kitchen/Living, Crown Moldings, Exposed Beams, Family Room Off Kitchen, Formal/Separate Dining Room, Kitchen - Gourmet, Kitchen - Eat-In, Pantry, Upgraded Countertops, Walk-in Closet(s), Wainscotting, Window Treatments, Wood Floors
Hot Water Natural Gas
Heating Hot Water
Cooling Central A/C
Flooring Wood
Fireplaces Number 3
Fireplaces Type Mantel(s)
Inclusions All fixtures, appliances and antique wall cabinet in second floor Primary Suite
Equipment Dishwasher, Built-In Microwave, Built-In Range, Commercial Range, Dryer, Exhaust Fan, Freezer, Microwave, Oven - Double, Oven - Self Cleaning, Oven/Range - Gas, Range Hood, Refrigerator, Six Burner Stove, Stainless Steel Appliances, Washer, Water Heater
Fireplace Y
Window Features Double Pane,Energy Efficient,Insulated
Appliance Dishwasher, Built-In Microwave, Built-In Range, Commercial Range, Dryer, Exhaust Fan, Freezer, Microwave, Oven - Double, Oven - Self Cleaning, Oven/Range - Gas, Range Hood, Refrigerator, Six Burner Stove, Stainless Steel Appliances, Washer, Water Heater
Heat Source Natural Gas
Laundry Main Floor
Exterior
Exterior Feature Porch(es), Patio(s)
Garage Spaces 6.0
Utilities Available Natural Gas Available, Electric Available, Cable TV, Phone, Sewer Available, Under Ground, Water Available
Water Access N
View Garden/Lawn
Roof Type Pitched,Slate
Accessibility None
Porch Porch(es), Patio(s)
Road Frontage Boro/Township
Total Parking Spaces 6
Garage N
Building
Lot Description Corner, Level, Front Yard, Rear Yard, SideYard(s)
Story 3
Foundation Permanent, Stone
Sewer Public Sewer
Water Public
Architectural Style Victorian
Level or Stories 3
Additional Building Above Grade, Below Grade
Structure Type 9'+ Ceilings
New Construction N
Schools
Elementary Schools Gladwyne
Middle Schools Black Rock
High Schools Harriton Senior
School District Lower Merion
Others
Senior Community No
Tax ID 40-00-48348-005
Ownership Fee Simple
SqFt Source Estimated
Security Features Security System
Acceptable Financing Cash, Conventional
Horse Property N
Listing Terms Cash, Conventional
Financing Cash,Conventional
Special Listing Condition Standard

GET MORE INFORMATION




