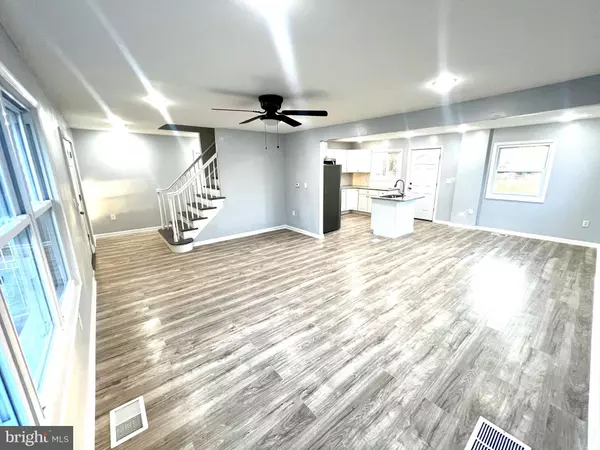1010 SUMMIT ST Darby, PA 19023
UPDATED:
11/25/2024 06:57 PM
Key Details
Property Type Single Family Home
Sub Type Detached
Listing Status Under Contract
Purchase Type For Sale
Square Footage 1,474 sqft
Price per Sqft $186
Subdivision Pennwood
MLS Listing ID PADE2079328
Style Cape Cod
Bedrooms 4
Full Baths 2
HOA Y/N N
Abv Grd Liv Area 1,474
Originating Board BRIGHT
Year Built 1950
Annual Tax Amount $4,996
Tax Year 2023
Lot Size 4,356 Sqft
Acres 0.1
Lot Dimensions 50.00 x 86.00
Property Description
Location
State PA
County Delaware
Area Darby Boro (10414)
Zoning RES
Rooms
Basement Fully Finished
Main Level Bedrooms 2
Interior
Hot Water Natural Gas
Heating Central
Cooling Central A/C
Furnishings No
Fireplace N
Heat Source Natural Gas
Exterior
Water Access N
Accessibility 2+ Access Exits
Garage N
Building
Story 2
Foundation Concrete Perimeter
Sewer Public Sewer
Water Public
Architectural Style Cape Cod
Level or Stories 2
Additional Building Above Grade, Below Grade
New Construction N
Schools
School District William Penn
Others
Senior Community No
Tax ID 14-00-03318-00
Ownership Fee Simple
SqFt Source Assessor
Special Listing Condition Standard

GET MORE INFORMATION




