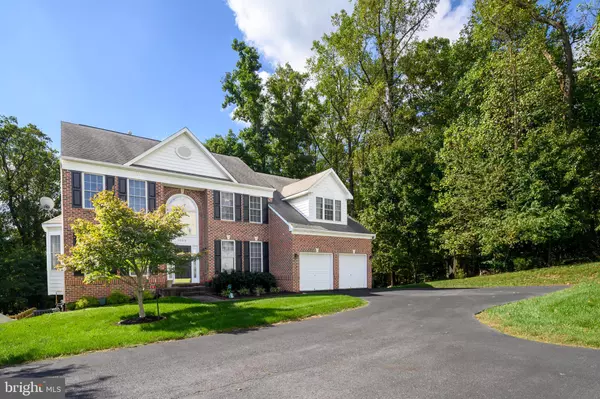10610 HICKORY PT Columbia, MD 21044
UPDATED:
11/15/2024 08:39 PM
Key Details
Property Type Single Family Home
Sub Type Detached
Listing Status Pending
Purchase Type For Sale
Square Footage 4,503 sqft
Price per Sqft $195
Subdivision Hickory Point
MLS Listing ID MDHW2046470
Style Traditional
Bedrooms 5
Full Baths 3
Half Baths 1
HOA Y/N N
Abv Grd Liv Area 3,353
Originating Board BRIGHT
Year Built 2007
Annual Tax Amount $12,348
Tax Year 2024
Lot Size 0.930 Acres
Acres 0.93
Property Description
Key features include a modern Kitchen (12 X 15) with Island and adjacent Breakfast Nook (7 X 13). Kitchen seamlessly flows into expansive 2 story Great Room (23 X 26) with a cozy Fireplace(gas) idea; for gatherings. Main level also has a Formal Dining Room and Formal Living Room for elegant entertaining and a convenient Corner Office (12 X 15) which offers a quiet retreat for work or study. Closeted Pantry and Laundry Room (GE Washer/Dryer) are also on the main level.
Reach the upper level retreat by taking dramatic stairway (with overlook) to 4 generous Bedrooms and 2 Full Baths. Large Primary Bedroom ( 19 X 27) has a Walkin closet, an ensuite Bath with Soaking Tub and a Sitting Room. The fully finished walkout basement level features a huge Recreation Room (25 X 16), Exercise room (20 X 13) and a Guest Room (12 X 15) with adjacent Full Bath that is perfect for in-laws or other visitors. This home has a huge (50 X 12) Deck overlooking an expansive yard and adjacent woods. The cul de sac .93acre site also provides for 3 parking spaces in addition to the 2 car garage. Convenience and Comfort in this unique home.
Location
State MD
County Howard
Zoning R20
Direction East
Rooms
Other Rooms Living Room, Dining Room, Primary Bedroom, Bedroom 2, Bedroom 3, Bedroom 4, Bedroom 5, Kitchen, Family Room, Exercise Room, Laundry, Office, Recreation Room
Basement Fully Finished, Improved, Outside Entrance, Poured Concrete, Sump Pump, Walkout Level
Interior
Interior Features Bathroom - Soaking Tub, Ceiling Fan(s), Crown Moldings, Family Room Off Kitchen, Floor Plan - Open, Kitchen - Island, Pantry, Sprinkler System, Upgraded Countertops, Walk-in Closet(s)
Hot Water Natural Gas
Heating Heat Pump(s), Heat Pump - Electric BackUp, Heat Pump - Gas BackUp, Programmable Thermostat
Cooling Central A/C, Attic Fan
Flooring Carpet, Hardwood
Fireplaces Number 1
Fireplaces Type Gas/Propane
Equipment Dishwasher, Disposal, Dryer, Exhaust Fan, Icemaker, Oven/Range - Electric, Washer, Built-In Microwave, Built-In Range, Dryer - Electric, Dryer - Front Loading, Oven - Self Cleaning, Oven - Single, Range Hood, Refrigerator, Water Heater
Fireplace Y
Window Features Screens
Appliance Dishwasher, Disposal, Dryer, Exhaust Fan, Icemaker, Oven/Range - Electric, Washer, Built-In Microwave, Built-In Range, Dryer - Electric, Dryer - Front Loading, Oven - Self Cleaning, Oven - Single, Range Hood, Refrigerator, Water Heater
Heat Source Natural Gas
Laundry Main Floor
Exterior
Exterior Feature Deck(s)
Parking Features Garage - Front Entry, Garage Door Opener
Garage Spaces 2.0
Utilities Available Electric Available, Water Available, Sewer Available
Water Access N
Roof Type Composite
Street Surface Black Top
Accessibility None
Porch Deck(s)
Attached Garage 2
Total Parking Spaces 2
Garage Y
Building
Lot Description Backs to Trees, Cul-de-sac, Private, Rear Yard
Story 2
Foundation Concrete Perimeter
Sewer Public Sewer
Water Public
Architectural Style Traditional
Level or Stories 2
Additional Building Above Grade, Below Grade
Structure Type 2 Story Ceilings
New Construction N
Schools
Elementary Schools Clemens Crossing
High Schools Atholton
School District Howard County Public School System
Others
Senior Community No
Tax ID 1405440718
Ownership Fee Simple
SqFt Source Assessor
Security Features Monitored,Motion Detectors,Security System,Smoke Detector
Horse Property N
Special Listing Condition Standard

GET MORE INFORMATION




