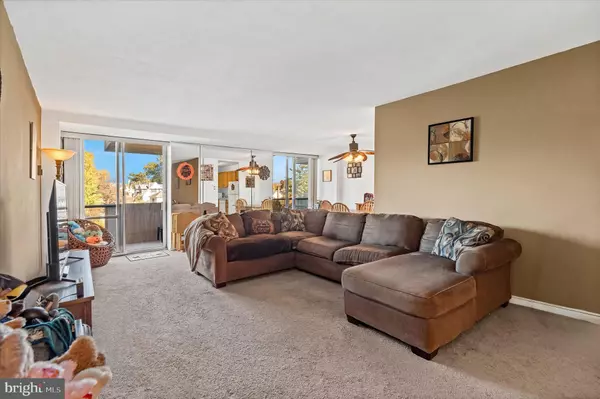2401 PENNSYLVANIA AVE #315 Wilmington, DE 19806
UPDATED:
11/20/2024 02:43 PM
Key Details
Property Type Single Family Home, Condo
Sub Type Unit/Flat/Apartment
Listing Status Active
Purchase Type For Sale
Square Footage 907 sqft
Price per Sqft $259
Subdivision Devon Condo
MLS Listing ID DENC2071160
Style Traditional
Bedrooms 1
Full Baths 1
HOA Y/N N
Abv Grd Liv Area 907
Originating Board BRIGHT
Year Built 1963
Annual Tax Amount $2,376
Tax Year 2009
Property Description
Location
State DE
County New Castle
Area Wilmington (30906)
Zoning 26R5B
Rooms
Other Rooms Living Room, Dining Room, Primary Bedroom, Kitchen
Main Level Bedrooms 1
Interior
Interior Features Elevator
Hot Water Natural Gas
Heating Forced Air
Cooling Central A/C
Flooring Fully Carpeted, Tile/Brick
Inclusions Wall Mirror in Living Room / Microwave cart in kitchen
Equipment Oven/Range - Gas, Dishwasher
Fireplace N
Appliance Oven/Range - Gas, Dishwasher
Heat Source Natural Gas
Laundry Main Floor
Exterior
Exterior Feature Balcony
Utilities Available Cable TV
Amenities Available Swimming Pool
Water Access N
Accessibility None
Porch Balcony
Garage N
Building
Story 7
Unit Features Mid-Rise 5 - 8 Floors
Sewer Public Sewer
Water Public
Architectural Style Traditional
Level or Stories 7
Additional Building Above Grade
New Construction N
Schools
Elementary Schools Highlands
Middle Schools Alexis I.Dupont
School District Red Clay Consolidated
Others
HOA Fee Include Pool(s),Common Area Maintenance,Ext Bldg Maint,Snow Removal,Trash,Electricity,Heat,Water,Sewer,Cook Fee,Parking Fee,Insurance,All Ground Fee,Alarm System
Senior Community No
Tax ID 26-012.20-048.C.0315
Ownership Condominium
Acceptable Financing Conventional
Listing Terms Conventional
Financing Conventional
Special Listing Condition Standard

GET MORE INFORMATION




