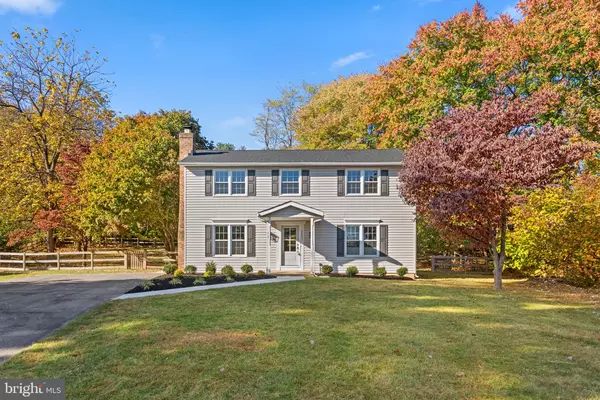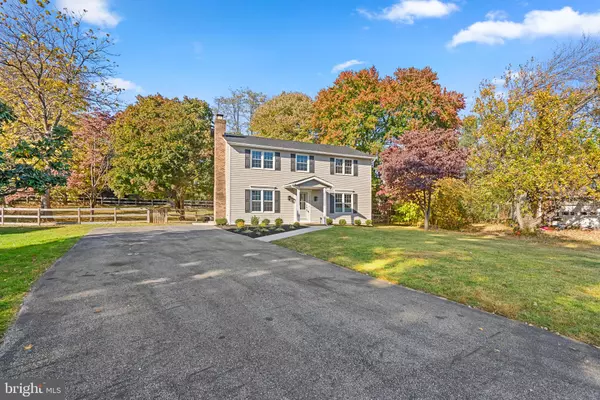10047 MOSS GATE CT Ellicott City, MD 21042

UPDATED:
Key Details
Sold Price $676,000
Property Type Single Family Home
Sub Type Detached
Listing Status Sold
Purchase Type For Sale
Square Footage 1,976 sqft
Price per Sqft $342
Subdivision Chateau Valley
MLS Listing ID MDHW2046242
Sold Date 11/27/24
Style Traditional
Bedrooms 4
Full Baths 2
Half Baths 1
HOA Y/N N
Abv Grd Liv Area 1,976
Originating Board BRIGHT
Year Built 1978
Annual Tax Amount $8,037
Tax Year 2024
Lot Size 0.681 Acres
Acres 0.68
Property Description
Step inside to a traditional main-level layout. To the left, the formal living room showcases elegant chair railing and wainscoting details, flowing seamlessly into the formal dining room illuminated by a timeless chandelier. The spacious family room to the right features a striking fireplace with floor-to-ceiling white brick, serving as the focal point. Straight ahead from the foyer, the bright eat-in kitchen offers abundant white cabinetry, stainless steel appliances—including a gas range—and a spacious pantry. A cozy breakfast nook, ideal for casual meals, provides convenient access to a powder room, the driveway, and a charming deck that overlooks the expansive, flat, fenced backyard, which backs onto tranquil woods.
The upper level features four spacious bedrooms, including the opulent owner’s suite with three closets—one of which is a walk-in—and an ensuite bathroom showcasing beautiful tile work and a built-in shower shelf. An additional full bathroom with dual sinks is conveniently located in the hallway. The lower level offers a spacious open recreation room with recessed lighting, a versatile bonus room, and a well-appointed laundry room with plenty of storage space.
Location
State MD
County Howard
Zoning R20
Rooms
Basement Fully Finished, Daylight, Partial
Interior
Interior Features Floor Plan - Traditional, Dining Area, Kitchen - Table Space, Recessed Lighting
Hot Water Electric
Heating Central
Cooling Central A/C
Fireplaces Number 1
Equipment Dishwasher, Exhaust Fan, Microwave, Oven/Range - Gas, Stainless Steel Appliances, Disposal, Refrigerator
Fireplace Y
Appliance Dishwasher, Exhaust Fan, Microwave, Oven/Range - Gas, Stainless Steel Appliances, Disposal, Refrigerator
Heat Source Electric
Exterior
Exterior Feature Patio(s)
Water Access N
Roof Type Asphalt
Accessibility Level Entry - Main
Porch Patio(s)
Garage N
Building
Story 3
Foundation Permanent
Sewer Public Sewer
Water Public
Architectural Style Traditional
Level or Stories 3
Additional Building Above Grade, Below Grade
Structure Type Dry Wall
New Construction N
Schools
Elementary Schools Centennial Lane
Middle Schools Burleigh Manor
High Schools Centennial
School District Howard County Public School System
Others
Senior Community No
Tax ID 1402261944
Ownership Fee Simple
SqFt Source Assessor
Special Listing Condition Standard

Bought with Wendy Slaughter • VYBE Realty
GET MORE INFORMATION




