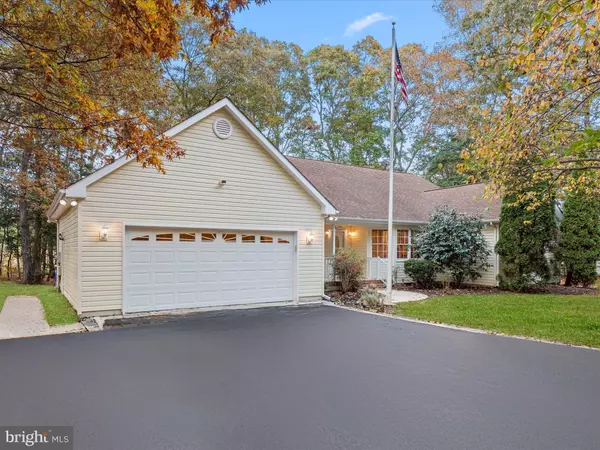40 LOVE CREEK DR Lewes, DE 19958
UPDATED:
11/21/2024 08:08 PM
Key Details
Property Type Single Family Home
Sub Type Detached
Listing Status Under Contract
Purchase Type For Sale
Square Footage 1,838 sqft
Price per Sqft $258
Subdivision Love Creek Woods
MLS Listing ID DESU2073568
Style Contemporary,Ranch/Rambler
Bedrooms 3
Full Baths 2
HOA Fees $550/ann
HOA Y/N Y
Abv Grd Liv Area 1,838
Originating Board BRIGHT
Year Built 1999
Annual Tax Amount $1,673
Tax Year 2024
Lot Size 1.040 Acres
Acres 1.04
Lot Dimensions 150.00 x 305.00
Property Description
Inside, cathedral ceilings create a bright, airy ambiance, highlighted by hardwood floors and abundant natural light streaming through palladium windows with elegant plantation shutters. The gourmet eat-in kitchen, complete with granite countertops, warm wood-toned cabinets, and gas cooking, is a dream for any home chef. The spacious living room, anchored by a cozy wood stove, flows into a dining area ideal for both casual meals and special occasions.
The primary bedroom suite serves as a private retreat with a large walk-in closet and ensuite bath featuring a large whirlpool tub and stall shower. Two additional bedrooms, located on the opposite side of the home, offer privacy and share a full bath. A generously sized laundry room provides ample storage and workspace, with room for a folding table. Thoughtfully designed and beautifully appointed, this home combines modern comfort with tranquil, natural surroundings! Schedule your private showing today.
Location
State DE
County Sussex
Area Indian River Hundred (31008)
Zoning AR-1
Rooms
Other Rooms Living Room, Dining Room, Primary Bedroom, Bedroom 2, Bedroom 3, Kitchen, Foyer, Breakfast Room, Laundry, Screened Porch
Main Level Bedrooms 3
Interior
Interior Features Breakfast Area, Carpet, Ceiling Fan(s), Dining Area, Entry Level Bedroom, Family Room Off Kitchen, Floor Plan - Open, Kitchen - Eat-In, Kitchen - Table Space, Primary Bath(s), Recessed Lighting, Bathroom - Soaking Tub, Bathroom - Tub Shower, Walk-in Closet(s), Wood Floors, Stove - Wood, Bathroom - Jetted Tub
Hot Water Electric
Heating Forced Air
Cooling Central A/C
Flooring Ceramic Tile, Hardwood, Partially Carpeted
Equipment Built-In Microwave, Built-In Range, Microwave, Dishwasher, Disposal, Dryer, Exhaust Fan, Freezer, Icemaker, Oven - Self Cleaning, Oven - Single, Oven/Range - Gas, Refrigerator, Washer, Water Heater
Furnishings No
Window Features Screens
Appliance Built-In Microwave, Built-In Range, Microwave, Dishwasher, Disposal, Dryer, Exhaust Fan, Freezer, Icemaker, Oven - Self Cleaning, Oven - Single, Oven/Range - Gas, Refrigerator, Washer, Water Heater
Heat Source Electric
Laundry Has Laundry
Exterior
Exterior Feature Deck(s), Porch(es), Roof, Screened
Garage Garage - Front Entry, Inside Access, Oversized
Garage Spaces 6.0
Amenities Available Swimming Pool
Water Access N
View Garden/Lawn, Trees/Woods
Roof Type Architectural Shingle,Pitched
Accessibility Other
Porch Deck(s), Porch(es), Roof, Screened
Attached Garage 2
Total Parking Spaces 6
Garage Y
Building
Lot Description Landscaping, Front Yard, Backs to Trees, Rear Yard, SideYard(s)
Story 1
Foundation Crawl Space, Block
Sewer Public Sewer
Water Public
Architectural Style Contemporary, Ranch/Rambler
Level or Stories 1
Additional Building Above Grade, Below Grade
Structure Type 9'+ Ceilings,Dry Wall,High
New Construction N
Schools
Elementary Schools Love Creek
Middle Schools Beacon
High Schools Cape Henlopen
School District Cape Henlopen
Others
HOA Fee Include Pool(s)
Senior Community No
Tax ID 234-07.00-156.00
Ownership Fee Simple
SqFt Source Assessor
Security Features Main Entrance Lock,Smoke Detector
Special Listing Condition Standard

GET MORE INFORMATION




