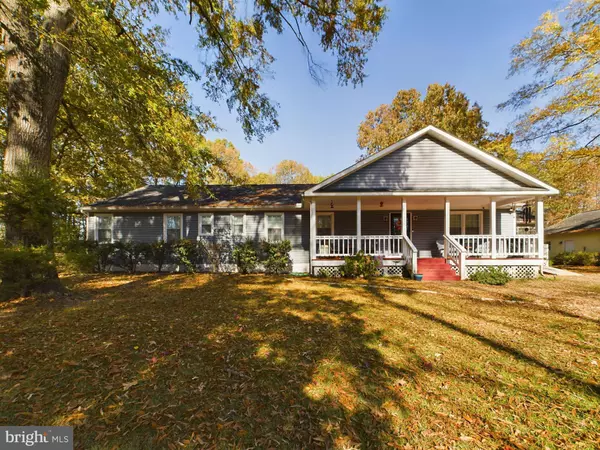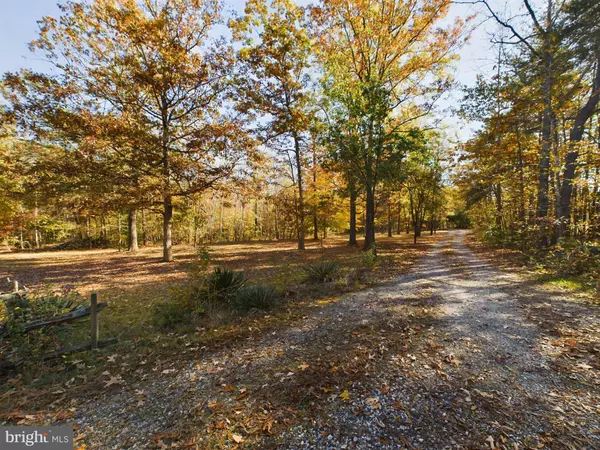5141 NEW LINE Gum Spring, VA 23065
UPDATED:
11/25/2024 03:24 PM
Key Details
Property Type Single Family Home
Sub Type Detached
Listing Status Pending
Purchase Type For Sale
Square Footage 2,280 sqft
Price per Sqft $218
Subdivision None Available
MLS Listing ID VALA2006748
Style Ranch/Rambler
Bedrooms 4
Full Baths 3
Half Baths 1
HOA Y/N N
Abv Grd Liv Area 2,280
Originating Board BRIGHT
Year Built 1988
Annual Tax Amount $2,534
Tax Year 2023
Lot Size 7.010 Acres
Acres 7.01
Property Description
Location
State VA
County Louisa
Zoning A2
Rooms
Other Rooms Living Room, Primary Bedroom, Bedroom 3, Bedroom 4, Kitchen, Laundry, Other, Office, Storage Room, Workshop
Main Level Bedrooms 4
Interior
Interior Features Breakfast Area, Kitchen - Country, Entry Level Bedroom, Primary Bath(s), Floor Plan - Open, Attic, Carpet, Ceiling Fan(s), Chair Railings, Crown Moldings, Kitchen - Island, Pantry, Upgraded Countertops
Hot Water Propane
Heating Forced Air
Cooling Central A/C
Flooring Carpet, Ceramic Tile, Luxury Vinyl Plank
Fireplaces Number 1
Fireplaces Type Fireplace - Glass Doors, Mantel(s), Gas/Propane
Inclusions Blinds; Kitchen island stools; Security system (Buyer will need to get service thru a provider)
Equipment Washer/Dryer Hookups Only, Dishwasher, Dryer, Microwave, Oven/Range - Electric, Washer
Fireplace Y
Appliance Washer/Dryer Hookups Only, Dishwasher, Dryer, Microwave, Oven/Range - Electric, Washer
Heat Source Propane - Leased
Laundry Main Floor
Exterior
Exterior Feature Deck(s), Porch(es), Roof
Parking Features Garage - Front Entry, Garage - Side Entry, Oversized
Garage Spaces 4.0
Utilities Available Electric Available, Cable TV Available, Natural Gas Available, Phone Available, Propane
Water Access N
View Trees/Woods, Garden/Lawn
Roof Type Shingle
Accessibility 2+ Access Exits
Porch Deck(s), Porch(es), Roof
Total Parking Spaces 4
Garage Y
Building
Lot Description Partly Wooded, Private, Road Frontage, Trees/Wooded
Story 1
Foundation Crawl Space
Sewer Septic = # of BR
Water Well
Architectural Style Ranch/Rambler
Level or Stories 1
Additional Building Above Grade
Structure Type Dry Wall
New Construction N
Schools
School District Louisa County Public Schools
Others
Senior Community No
Tax ID 95 4
Ownership Fee Simple
SqFt Source Estimated
Security Features Electric Alarm
Special Listing Condition Standard

GET MORE INFORMATION




