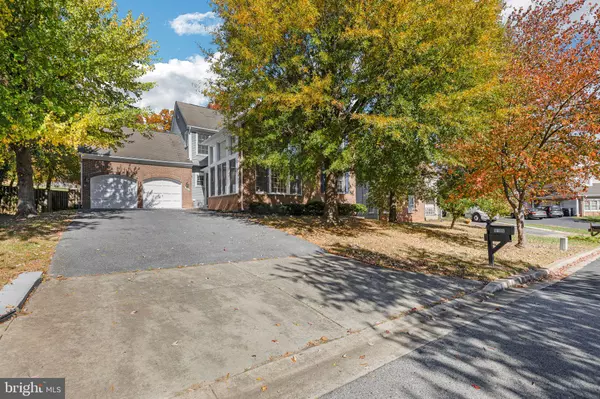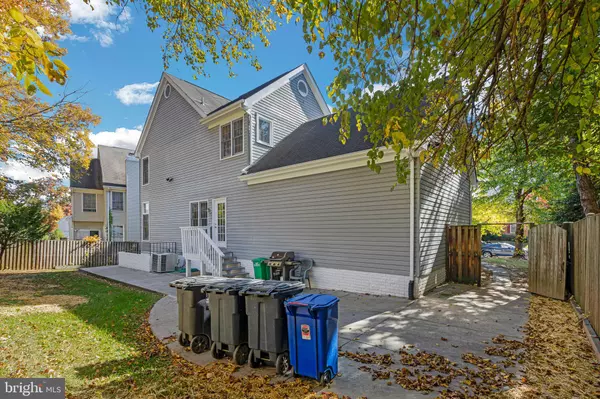9106 PIPER RIDGE CT Lanham, MD 20706
UPDATED:
11/24/2024 02:11 AM
Key Details
Property Type Single Family Home
Sub Type Detached
Listing Status Active
Purchase Type For Sale
Square Footage 2,130 sqft
Price per Sqft $300
Subdivision Green Tree Manor
MLS Listing ID MDPG2130564
Style Colonial
Bedrooms 5
Full Baths 3
Half Baths 1
HOA Fees $365/ann
HOA Y/N Y
Abv Grd Liv Area 2,130
Originating Board BRIGHT
Year Built 1993
Annual Tax Amount $6,724
Tax Year 2024
Lot Size 6,935 Sqft
Acres 0.16
Property Description
Discover your dream home in this stunning 3-story colonial single-family residence.
Featuring a grand 2-story foyer and beautiful hardwood floors throughout, this home exudes elegance and warmth. Great Kitchen opens to cozy Family Room with Fireplace. Spacious office a must for working from home. 2 Car garage with extra storage and first level Laundry complete first level amenities.
Spacious primary bedroom with a luxurious super bath, perfect for relaxation.
2 additional bedrooms and a full bath round out 2nd level.
Finished Lower level perfect for In-law suite features 2 Bedrooms, Recreation room , full bath and private entrance, offering ample space for a growing family.
Fenced private yard with patio provide a welcoming place for outdoor gatherings.
This one is a must see! Schedule private showing today.
Location
State MD
County Prince Georges
Zoning RSF65
Rooms
Other Rooms Living Room, Dining Room, Primary Bedroom, Bedroom 2, Bedroom 3, Bedroom 4, Bedroom 5, Family Room, Laundry, Office, Bathroom 1, Bathroom 2, Bathroom 3, Additional Bedroom
Basement Connecting Stairway, Daylight, Partial
Interior
Hot Water Natural Gas
Heating Forced Air
Cooling Central A/C
Fireplaces Number 1
Fireplace Y
Heat Source Natural Gas
Exterior
Parking Features Additional Storage Area
Garage Spaces 2.0
Water Access N
Accessibility Other
Attached Garage 2
Total Parking Spaces 2
Garage Y
Building
Story 3
Foundation Concrete Perimeter
Sewer Public Sewer
Water Public
Architectural Style Colonial
Level or Stories 3
Additional Building Above Grade, Below Grade
New Construction N
Schools
Elementary Schools Catherine T. Reed
Middle Schools Thomas Johnson
High Schools Duval
School District Prince George'S County Public Schools
Others
Senior Community No
Tax ID 17141653641
Ownership Fee Simple
SqFt Source Assessor
Special Listing Condition Standard

GET MORE INFORMATION




