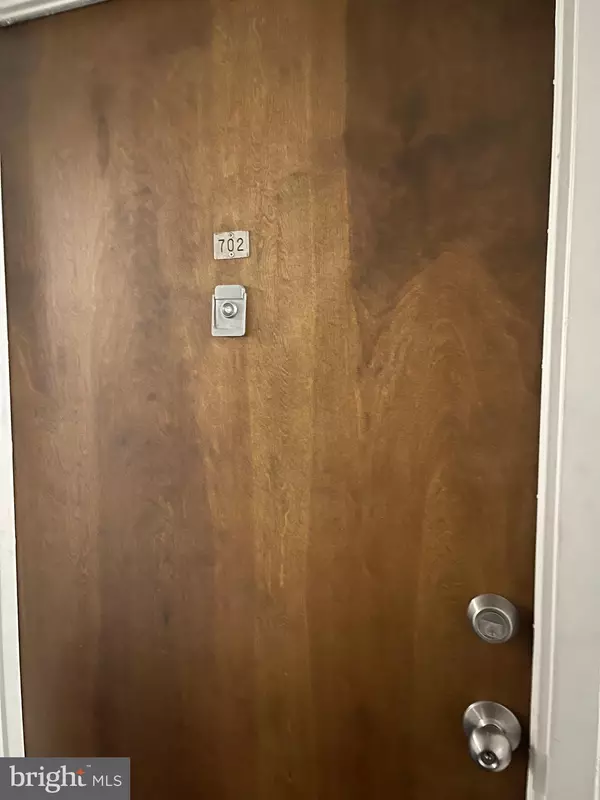1401 PENNSYLVANIA AVE #702 Wilmington, DE 19806
UPDATED:
11/04/2024 07:57 PM
Key Details
Property Type Condo
Sub Type Condo/Co-op
Listing Status Pending
Purchase Type For Sale
Square Footage 787 sqft
Price per Sqft $177
Subdivision The 1401
MLS Listing ID DENC2070702
Style Traditional
Bedrooms 1
Full Baths 1
Condo Fees $583/mo
HOA Y/N N
Abv Grd Liv Area 787
Originating Board BRIGHT
Year Built 1960
Annual Tax Amount $1,889
Tax Year 2009
Property Description
Discover your dream home in this trendy 1 bedroom, 1 bth condo where modern living meets serene comfort. Nestled at the back of the building this gem offers panoramic window views that flood the space with natural light, creating a warm and inviting atmosphere. Say goodbye to city noise and hello to peaceful living.
This spacious layout features beautiful hardwood adding sophistication and a gourmet kitchen with sleek finishes. A washer and dryer for convenience.. Enjoy a large master bedroom with beautiful views, and stylish closet doors perfect for your wardrobe essentials.
All inclusive living - Your monthly condo feee covers utilities, exterior maintenance, water, sewer, trash, snow, and more!
A 24 hour doorman with secure underground parking along with valet service for ultimate peace of mind.
Outdoor Bliss-step outside to enjoy tranquil picnic area and picturesque secret garden right in back of the building. Perfect to relax or entertain friends.
Prime location- walk to vibrant shopping, delightful restaurants, parks and entertainment.
Don’t miss out on incredible opportunity to live in style and experience perfect blend of comfort, convenience and chic urban living.
Location
State DE
County New Castle
Area Wilmington (30906)
Zoning 26R29
Direction East
Rooms
Other Rooms Living Room, Primary Bedroom, Kitchen, Other
Main Level Bedrooms 1
Interior
Interior Features Primary Bath(s), Elevator, Floor Plan - Open
Hot Water Natural Gas
Heating Baseboard - Hot Water
Cooling Wall Unit
Flooring Wood, Ceramic Tile
Inclusions Washer/Dryer, Appliances,
Equipment Built-In Range, Oven - Self Cleaning, Dishwasher, Refrigerator, Washer, Dryer, Built-In Microwave
Furnishings Yes
Fireplace N
Window Features Replacement
Appliance Built-In Range, Oven - Self Cleaning, Dishwasher, Refrigerator, Washer, Dryer, Built-In Microwave
Heat Source Natural Gas
Laundry Main Floor
Exterior
Utilities Available Cable TV
Amenities Available Concierge, Elevator, Common Grounds, Security
Water Access N
View City
Accessibility None
Garage N
Building
Story 7
Unit Features Hi-Rise 9+ Floors
Sewer Public Sewer
Water Public
Architectural Style Traditional
Level or Stories 7
Additional Building Above Grade
New Construction N
Schools
High Schools Alexis I. Dupont
School District Red Clay Consolidated
Others
Pets Allowed Y
HOA Fee Include Common Area Maintenance,Ext Bldg Maint,Lawn Maintenance,Snow Removal,Trash,Electricity,Heat,Water,Sewer,Cook Fee,Parking Fee,Insurance,All Ground Fee,Management,Alarm System
Senior Community No
Tax ID 26-020.40-014.C.0702
Ownership Condominium
Security Features Doorman
Special Listing Condition Standard
Pets Allowed Number Limit, Size/Weight Restriction

GET MORE INFORMATION




