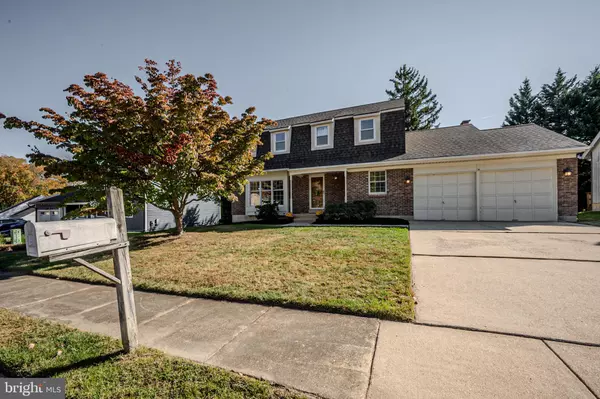306 HANNAM RD Wilmington, DE 19808
UPDATED:
11/20/2024 11:20 PM
Key Details
Property Type Single Family Home
Sub Type Detached
Listing Status Pending
Purchase Type For Sale
Square Footage 2,250 sqft
Price per Sqft $220
Subdivision Duncan Glen
MLS Listing ID DENC2070410
Style Colonial
Bedrooms 4
Full Baths 2
Half Baths 1
HOA Y/N N
Abv Grd Liv Area 2,250
Originating Board BRIGHT
Year Built 1978
Annual Tax Amount $3,965
Tax Year 2024
Lot Size 8,276 Sqft
Acres 0.19
Lot Dimensions 84.00 x 100.00
Property Description
The inviting back porch serves as a perfect outdoor retreat, access from family room, equipped with a full-motion TV wall mount that offers versatile viewing from the kitchen, family room, and porch—ideal for watching games with friends. Enjoy mornings sipping tea or coffee in the screened-in porch, complete with a ceiling fan, and experience comfort throughout the home with updated ceiling fans in three of the four bedrooms. The extra-large laundry room, conveniently located off the family room with access to the garage, adds to the home's functionality. The basement has been updated with new carpeting, creating an ideal playroom or media room.
The upstairs features a primary suite with an ensuite bathroom and a bonus loft, perfect for a library, office, or workout space. Three additional generously sized bedrooms and a hallway bath round out the upper level.
Recent updates includes; new architectural shingle roof installed in 2024, and a new washer/dryer set also added in 2024.
Additional features include converting oil heating to an energy-efficient Daikin HVAC system with natural gas heating, an electrostatic air filter, and a smart thermostat (2020). The home is equipped with a whole-house surge protector and Custom blinds in the living and dining rooms.
This charming neighborhood is enhanced by a walking path that provides direct access to Brandywine Springs School and Delcastle Recreational Park, promoting an active and community-oriented lifestyle.
This home offers a perfect blend of comfort, convenience, and modern amenities, all within a quiet community setting. Don't miss your opportunity to make this exceptional property your own!
Location
State DE
County New Castle
Area Elsmere/Newport/Pike Creek (30903)
Zoning NC6.5
Rooms
Other Rooms Living Room, Dining Room, Primary Bedroom, Bedroom 2, Bedroom 3, Bedroom 4, Kitchen, Family Room, Basement, Loft
Basement Partial
Interior
Interior Features Bathroom - Tub Shower, Carpet, Ceiling Fan(s), Dining Area, Floor Plan - Open, Kitchen - Eat-In, Primary Bath(s)
Hot Water Electric
Heating Central
Cooling Central A/C
Flooring Carpet, Ceramic Tile, Hardwood
Fireplaces Number 1
Fireplaces Type Other
Inclusions Please see Inclusion/Exclusion Sheet
Equipment Built-In Range, Built-In Microwave, Dishwasher, Disposal, Dryer, Energy Efficient Appliances, ENERGY STAR Refrigerator, Oven - Double, Washer, Water Heater
Fireplace Y
Appliance Built-In Range, Built-In Microwave, Dishwasher, Disposal, Dryer, Energy Efficient Appliances, ENERGY STAR Refrigerator, Oven - Double, Washer, Water Heater
Heat Source Natural Gas
Laundry Main Floor
Exterior
Exterior Feature Porch(es), Screened
Parking Features Garage Door Opener, Additional Storage Area, Garage - Front Entry, Built In, Inside Access
Garage Spaces 6.0
Water Access N
Roof Type Architectural Shingle
Accessibility None
Porch Porch(es), Screened
Attached Garage 2
Total Parking Spaces 6
Garage Y
Building
Story 2
Foundation Block
Sewer Public Sewer
Water Public
Architectural Style Colonial
Level or Stories 2
Additional Building Above Grade, Below Grade
Structure Type Dry Wall
New Construction N
Schools
Elementary Schools Brandywine Springs School
Middle Schools Skyline
High Schools Thomas Mckean
School District Red Clay Consolidated
Others
Senior Community No
Tax ID 08-032.40-134
Ownership Fee Simple
SqFt Source Assessor
Special Listing Condition Standard

GET MORE INFORMATION




