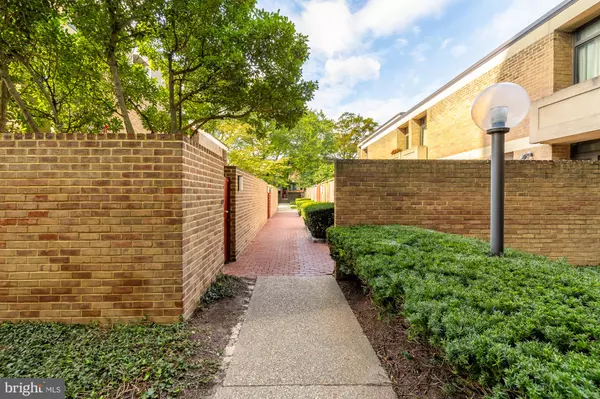436 M ST SW #10 Washington, DC 20024
UPDATED:
10/26/2024 01:03 AM
Key Details
Property Type Condo
Sub Type Condo/Co-op
Listing Status Pending
Purchase Type For Sale
Square Footage 2,040 sqft
Price per Sqft $431
Subdivision Tiber Island
MLS Listing ID DCDC2160780
Style Contemporary
Bedrooms 2
Full Baths 3
Condo Fees $595/mo
HOA Y/N N
Abv Grd Liv Area 2,040
Originating Board BRIGHT
Year Built 1965
Annual Tax Amount $2,235
Tax Year 2023
Property Description
Upon entering through the private front patio and stepping into the foyer, you’ll be welcomed by a spacious, open-concept living area adorned with hardwood floors. The updated kitchen (2015) boasts stainless steel appliances, granite countertops, and easy access to the front patio for seamless outdoor dining. Large windows in the living room area offer views of the rear garden/patio, bathing the main level in natural light and creating a bright, inviting atmosphere.
The second floor hosts two generously sized bedrooms, each with ample closet space, large windows, and Juliet balconies. The expansive primary suite includes an en-suite bathroom and two closets. This floor also features a sizable linen closet and a second full bathroom (renovated 2021).
The versatile lower level includes a spacious family room with abundant closet space and a third full bathroom, making it ideal for use as a home office, media room, or additional guest quarters. A utility room on this level provides even more storage, complete with shelving/cabinets (conveyed), along with a new water heater (2022) and central AC/furnace (2015).
This home is part of the Tiber Island community (pool membership available), a welcoming, well-managed condo association. Recent upgrades by the association include a new roof (2016) and updated gates and fences (2022). Notably, the condo fees have remained stable over the 17 years of the current owners' residency. Some townhomes in the community have added private elevators and gas fireplaces (with association approval).
Located just two blocks from the Wharf and Arena Stage and within walking distance of Nationals Park, Audi Field and the National Mall, this home offers endless entertainment, dining, and shopping opportunities. One block from the Waterfront Metro station and with convenient access to major commuter routes, it serves as an ideal retreat in the heart of the city. Don’t miss your chance to call this stunning property your new home.
NOTE: FRONT DOOR entrance is around the corner from the REAR patio on M St.
Location
State DC
County Washington
Zoning UR
Rooms
Other Rooms Living Room, Dining Room, Primary Bedroom, Bedroom 2, Kitchen, Game Room, Den, Foyer
Basement Other
Interior
Interior Features Dining Area, Wood Floors, Floor Plan - Open, Window Treatments
Hot Water Natural Gas
Heating Forced Air
Cooling Central A/C
Flooring Wood, Carpet, Tile/Brick
Equipment Dishwasher, Refrigerator, Icemaker, Stove, Microwave, Washer, Dryer
Fireplace N
Appliance Dishwasher, Refrigerator, Icemaker, Stove, Microwave, Washer, Dryer
Heat Source Natural Gas
Laundry Has Laundry, Washer In Unit, Dryer In Unit
Exterior
Exterior Feature Balconies- Multiple, Patio(s), Enclosed
Parking Features Underground
Garage Spaces 1.0
Parking On Site 1
Fence Rear, Fully, Wood
Amenities Available Common Grounds, Other
Water Access N
View Other
Accessibility Other
Porch Balconies- Multiple, Patio(s), Enclosed
Total Parking Spaces 1
Garage Y
Building
Story 3
Foundation Slab
Sewer Public Sewer
Water Public
Architectural Style Contemporary
Level or Stories 3
Additional Building Above Grade, Below Grade
New Construction N
Schools
Elementary Schools Amidon-Bowen
Middle Schools Jefferson Middle School Academy
High Schools Eastern
School District District Of Columbia Public Schools
Others
Pets Allowed Y
HOA Fee Include Cable TV,Common Area Maintenance,Ext Bldg Maint,Management,Insurance,Snow Removal,Trash,Water,Sewer,High Speed Internet
Senior Community No
Tax ID 0502//2020
Ownership Condominium
Acceptable Financing Cash, Conventional, VA
Listing Terms Cash, Conventional, VA
Financing Cash,Conventional,VA
Special Listing Condition Standard
Pets Allowed Cats OK, Dogs OK

GET MORE INFORMATION




