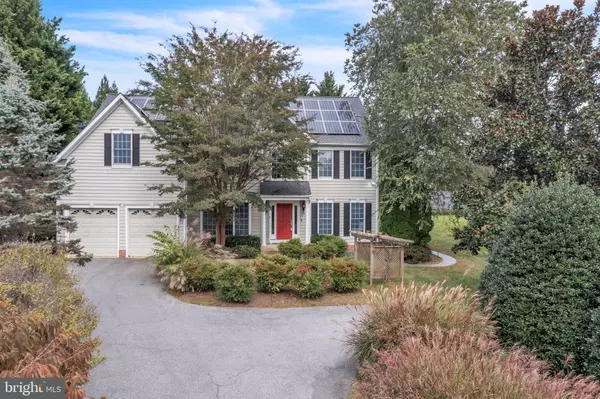11846 SIMPSON RD Clarksville, MD 21029
UPDATED:
11/20/2024 11:28 PM
Key Details
Property Type Single Family Home
Sub Type Detached
Listing Status Active
Purchase Type For Sale
Square Footage 4,808 sqft
Price per Sqft $259
Subdivision Eastern View
MLS Listing ID MDHW2045730
Style Colonial
Bedrooms 5
Full Baths 5
Half Baths 1
HOA Y/N N
Abv Grd Liv Area 3,608
Originating Board BRIGHT
Year Built 2000
Annual Tax Amount $12,042
Tax Year 2024
Lot Size 0.986 Acres
Acres 0.99
Property Description
Then step outside to discover your outdoor retreat! Relax or entertain on the expansive patio with pond, waterfall, and retractable awning. Pickleball enthusiasts will love the new regulation full sized pickleball court. The sellers were told that the side yard houses a young orchard (fig, apricot, nectarine, cherry, plum, and apple trees).
And a Brand new roof ! A total of 69 Owned solar arrays and roof panels provide near 100% electricity, and geothermal heating and cooling is supplemented with natural gas cooking and fireplaces. Back-up hand pump for well water.
Don’t miss out on this unique opportunity! Schedule a showing today to experience the perfect combination of sustainability, comfort, and recreation in this exceptional Clarksville home Located in a highly sought-after community, you’ll enjoy easy access to top-rated schools, parks, and local amenities. Convenient strategic location making commuting easy with quick access to major highways, including Interstate 95 (I-95), Baltimore-Washington Parkway (MD-295), as well as Route 198, Route 216, and the ICC. For travelers, the property benefits from its proximity to major airports, such as Baltimore/Washington International Thurgood Marshall Airport (BWI), Ronald Reagan Washington National Airport (DCA), and Washington Dulles International Airport (IAD). Additionally, the home's location is advantageous for military personnel in Baltimore, Annapolis, Alexandria, and Columbia. Day trips to the scenic Chesapeake Bay, Atlantic Ocean beaches, and the Appalachian Mountains are all within reach. Don’t miss your chance to own this incredible property! Schedule your private tour today and experience all that this beautiful Clarksville home has to offer.
Location
State MD
County Howard
Zoning RRDEO
Rooms
Basement Fully Finished
Interior
Interior Features Wood Floors, Recessed Lighting, Formal/Separate Dining Room, Crown Moldings, Chair Railings, Built-Ins, Upgraded Countertops, Pantry, Family Room Off Kitchen, Kitchen - Eat-In, Ceiling Fan(s), Primary Bath(s), Walk-in Closet(s), 2nd Kitchen
Hot Water Electric
Heating Programmable Thermostat
Cooling Central A/C
Fireplaces Number 4
Equipment Built-In Microwave, Oven - Wall, Cooktop, Refrigerator, Dishwasher
Fireplace Y
Appliance Built-In Microwave, Oven - Wall, Cooktop, Refrigerator, Dishwasher
Heat Source Electric
Exterior
Exterior Feature Balcony, Patio(s)
Parking Features Garage - Front Entry, Garage Door Opener
Garage Spaces 2.0
Water Access N
View Garden/Lawn
Accessibility None
Porch Balcony, Patio(s)
Attached Garage 2
Total Parking Spaces 2
Garage Y
Building
Lot Description Backs to Trees
Story 3
Foundation Other
Sewer Private Septic Tank
Water Well
Architectural Style Colonial
Level or Stories 3
Additional Building Above Grade, Below Grade
New Construction N
Schools
School District Howard County Public School System
Others
Senior Community No
Tax ID 1405425700
Ownership Fee Simple
SqFt Source Assessor
Special Listing Condition Standard

GET MORE INFORMATION




