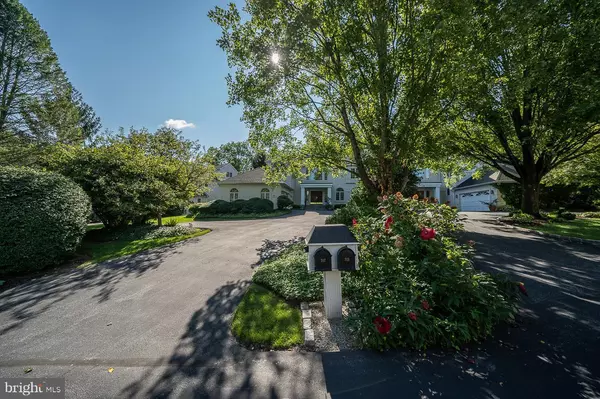707 CANTERBURY LN #707 Villanova, PA 19085

UPDATED:
10/31/2024 06:20 PM
Key Details
Property Type Single Family Home
Sub Type Twin/Semi-Detached
Listing Status Active
Purchase Type For Rent
Square Footage 6,474 sqft
Subdivision Wrenfield
MLS Listing ID PAMC2119150
Style Transitional
Bedrooms 4
Full Baths 4
Half Baths 1
HOA Y/N Y
Abv Grd Liv Area 5,316
Originating Board BRIGHT
Year Built 1994
Lot Size 1,742 Sqft
Acres 0.04
Lot Dimensions x 0.00
Property Description
Location
State PA
County Montgomery
Area Lower Merion Twp (10640)
Zoning RESIDENTIAL
Rooms
Basement Connecting Stairway, Fully Finished, Improved, Interior Access, Heated, Windows, Space For Rooms, Full, Poured Concrete, Sump Pump
Interior
Interior Features Air Filter System, Breakfast Area, Built-Ins, Carpet, Ceiling Fan(s), Central Vacuum, Combination Dining/Living, Curved Staircase, Elevator, Family Room Off Kitchen, Formal/Separate Dining Room, Kitchen - Eat-In, Kitchen - Gourmet, Kitchen - Island, Kitchen - Table Space, Pantry, Primary Bath(s), Recessed Lighting, Bathroom - Soaking Tub, Spiral Staircase, Bathroom - Stall Shower, Studio, Bathroom - Tub Shower, Upgraded Countertops, Walk-in Closet(s), WhirlPool/HotTub, Wood Floors
Hot Water Electric, 60+ Gallon Tank
Heating Forced Air, Zoned, Programmable Thermostat, Heat Pump - Electric BackUp
Cooling Central A/C
Flooring Ceramic Tile, Hardwood, Marble, Partially Carpeted
Equipment Central Vacuum, Compactor, Cooktop, Dishwasher, Disposal, Dryer - Electric, Dryer - Front Loading, Exhaust Fan, Freezer, Humidifier, Oven - Double, Oven - Self Cleaning, Oven - Wall, Range Hood, Refrigerator, Stainless Steel Appliances, Washer, Water Heater
Furnishings No
Fireplace N
Window Features Palladian,Sliding,Storm
Appliance Central Vacuum, Compactor, Cooktop, Dishwasher, Disposal, Dryer - Electric, Dryer - Front Loading, Exhaust Fan, Freezer, Humidifier, Oven - Double, Oven - Self Cleaning, Oven - Wall, Range Hood, Refrigerator, Stainless Steel Appliances, Washer, Water Heater
Heat Source Electric
Laundry Basement, Dryer In Unit, Lower Floor, Has Laundry, Washer In Unit
Exterior
Exterior Feature Patio(s)
Parking Features Garage - Front Entry, Garage Door Opener, Inside Access, Oversized
Garage Spaces 6.0
Fence Privacy
Utilities Available Cable TV Available, Phone Available, Multiple Phone Lines, Electric Available, Sewer Available
Amenities Available Common Grounds, Gated Community, Security
Water Access N
View Garden/Lawn
Roof Type Architectural Shingle
Street Surface Paved
Accessibility Elevator, Grab Bars Mod, Level Entry - Main
Porch Patio(s)
Road Frontage HOA
Attached Garage 2
Total Parking Spaces 6
Garage Y
Building
Lot Description Landscaping, Level, Private, Rear Yard, Vegetation Planting
Story 3.5
Foundation Concrete Perimeter
Sewer Public Sewer
Water Public
Architectural Style Transitional
Level or Stories 3.5
Additional Building Above Grade, Below Grade
Structure Type 2 Story Ceilings,9'+ Ceilings,Dry Wall,Vaulted Ceilings
New Construction N
Schools
Elementary Schools Gladwyne
Middle Schools Black Rock
High Schools Harriton Senior
School District Lower Merion
Others
Pets Allowed Y
HOA Fee Include All Ground Fee,Common Area Maintenance,Ext Bldg Maint,Insurance,Lawn Care Front,Lawn Maintenance,Lawn Care Rear,Lawn Care Side,Management,Reserve Funds,Security Gate,Snow Removal,Trash
Senior Community No
Tax ID 40-00-09282-047
Ownership Other
SqFt Source Estimated
Miscellaneous Common Area Maintenance,Grounds Maintenance,HOA/Condo Fee,Insurance,Lawn Service,Sewer,Snow Removal,Taxes,Trash Removal
Security Features 24 hour security,Carbon Monoxide Detector(s),Exterior Cameras,Monitored,Motion Detectors,Security Gate,Security System,Smoke Detector
Horse Property N
Pets Allowed Case by Case Basis, Cats OK, Dogs OK, Number Limit, Pet Addendum/Deposit

GET MORE INFORMATION




