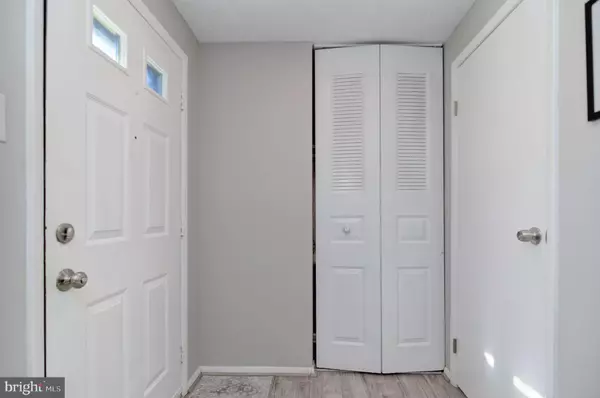8015 STEEPLE CHASE CT Springfield, VA 22153
UPDATED:
11/22/2024 12:54 PM
Key Details
Property Type Townhouse
Sub Type End of Row/Townhouse
Listing Status Under Contract
Purchase Type For Sale
Square Footage 1,220 sqft
Price per Sqft $467
Subdivision Newington Forest
MLS Listing ID VAFX2206236
Style Colonial
Bedrooms 3
Full Baths 2
Half Baths 2
HOA Fees $275/qua
HOA Y/N Y
Abv Grd Liv Area 1,220
Originating Board BRIGHT
Year Built 1980
Annual Tax Amount $5,618
Tax Year 2024
Lot Size 2,475 Sqft
Acres 0.06
Property Description
Step inside and be greeted by a recently renovated kitchen, complete with newer appliances, gleaming countertops, and white cabinetry. The home also boasts newer flooring and newer carpeting throughout. Every bathroom has been tastefully redone, and newer light fixtures, including recessed lighting, add a contemporary touch.
The renovated basement offers extra living space with newer carpet and refreshed walls, perfect for a cozy retreat. Outside, the yard features fresh new sod, ready for your next backyard BBQ or outdoor gathering.
Conveniently located just minutes from Franconia-Springfield Metro and Springfield Town Center, where you can enjoy endless dining, shopping, and entertainment options. Parking spaces are located right in front of the home for easy access.
Community amenities include an outdoor pool, tennis and basketball courts, tot lots, and a community center. Enjoy the privacy of the home’s back patio, which backs to peaceful woods.
Location
State VA
County Fairfax
Zoning 303
Rooms
Basement Outside Entrance, Fully Finished, Walkout Level
Interior
Interior Features Built-Ins, Carpet, Ceiling Fan(s), Combination Kitchen/Dining, Floor Plan - Open, Kitchen - Eat-In, Primary Bath(s), Recessed Lighting, Bathroom - Tub Shower, Upgraded Countertops, Walk-in Closet(s)
Hot Water Electric
Heating Heat Pump(s)
Cooling Central A/C
Fireplaces Number 1
Fireplaces Type Wood
Equipment Built-In Microwave, Dishwasher, Dryer, Microwave, Oven/Range - Electric, Refrigerator, Stove, Washer
Furnishings No
Fireplace Y
Window Features Double Pane,Screens
Appliance Built-In Microwave, Dishwasher, Dryer, Microwave, Oven/Range - Electric, Refrigerator, Stove, Washer
Heat Source Electric
Laundry Has Laundry, Lower Floor, Basement, Dryer In Unit, Washer In Unit
Exterior
Exterior Feature Patio(s)
Garage Spaces 2.0
Parking On Site 2
Fence Wood
Utilities Available Under Ground, Cable TV Available
Amenities Available Basketball Courts, Bike Trail, Pool - Outdoor, Tennis Courts, Tot Lots/Playground
Water Access N
View Trees/Woods, Street
Roof Type Shingle
Accessibility None
Porch Patio(s)
Total Parking Spaces 2
Garage N
Building
Lot Description Backs to Trees, Corner, No Thru Street
Story 3
Foundation Block
Sewer Public Sewer
Water Public
Architectural Style Colonial
Level or Stories 3
Additional Building Above Grade, Below Grade
Structure Type Dry Wall
New Construction N
Schools
School District Fairfax County Public Schools
Others
Pets Allowed Y
HOA Fee Include Pool(s),Recreation Facility,Snow Removal,Trash
Senior Community No
Tax ID 0972 04 1024
Ownership Fee Simple
SqFt Source Estimated
Acceptable Financing Other, VA, FHA, Conventional, Cash
Listing Terms Other, VA, FHA, Conventional, Cash
Financing Other,VA,FHA,Conventional,Cash
Special Listing Condition Standard
Pets Allowed Case by Case Basis

GET MORE INFORMATION




