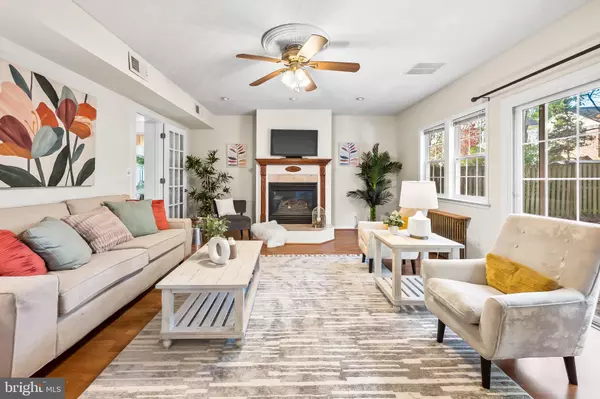7016 KENLEIGH RD Baltimore, MD 21212

UPDATED:
11/23/2024 11:50 PM
Key Details
Property Type Single Family Home
Sub Type Detached
Listing Status Active
Purchase Type For Sale
Square Footage 3,052 sqft
Price per Sqft $253
Subdivision Stoneleigh
MLS Listing ID MDBC2107092
Style Colonial
Bedrooms 5
Full Baths 3
Half Baths 1
HOA Y/N N
Abv Grd Liv Area 2,552
Originating Board BRIGHT
Year Built 1930
Annual Tax Amount $6,823
Tax Year 2024
Lot Size 7,440 Sqft
Acres 0.17
Property Description
Location
State MD
County Baltimore
Zoning R
Rooms
Other Rooms Living Room, Dining Room, Primary Bedroom, Bedroom 2, Bedroom 3, Bedroom 4, Bedroom 5, Kitchen, Game Room, Family Room, Attic, Primary Bathroom, Full Bath, Half Bath
Basement Connecting Stairway, Sump Pump, Full, Fully Finished, Windows
Main Level Bedrooms 1
Interior
Interior Features Attic, Family Room Off Kitchen, Breakfast Area, Dining Area, Kitchen - Eat-In, Crown Moldings, Entry Level Bedroom, Window Treatments, Wood Floors, Recessed Lighting, Floor Plan - Traditional
Hot Water Natural Gas
Heating Radiator
Cooling Ceiling Fan(s), Central A/C
Flooring Hardwood, Carpet
Fireplaces Number 2
Fireplaces Type Gas/Propane, Fireplace - Glass Doors, Mantel(s), Non-Functioning
Equipment Washer/Dryer Hookups Only, Dishwasher, Disposal, Exhaust Fan, Microwave, Oven/Range - Gas
Fireplace Y
Window Features Vinyl Clad,Double Pane,Insulated,Screens
Appliance Washer/Dryer Hookups Only, Dishwasher, Disposal, Exhaust Fan, Microwave, Oven/Range - Gas
Heat Source Natural Gas
Laundry Dryer In Unit, Washer In Unit, Basement, Has Laundry
Exterior
Exterior Feature Patio(s), Porch(es)
Garage Spaces 2.0
Fence Fully, Rear, Wood
Utilities Available Cable TV Available
Water Access N
Roof Type Architectural Shingle
Accessibility None
Porch Patio(s), Porch(es)
Road Frontage City/County
Total Parking Spaces 2
Garage N
Building
Lot Description Landscaping
Story 3
Foundation Other
Sewer Public Sewer
Water Public
Architectural Style Colonial
Level or Stories 3
Additional Building Above Grade, Below Grade
Structure Type Plaster Walls,Dry Wall
New Construction N
Schools
Elementary Schools Stoneleigh
Middle Schools Dumbarton
High Schools Towson
School District Baltimore County Public Schools
Others
Senior Community No
Tax ID 04090919273350
Ownership Fee Simple
SqFt Source Assessor
Special Listing Condition Standard

GET MORE INFORMATION




