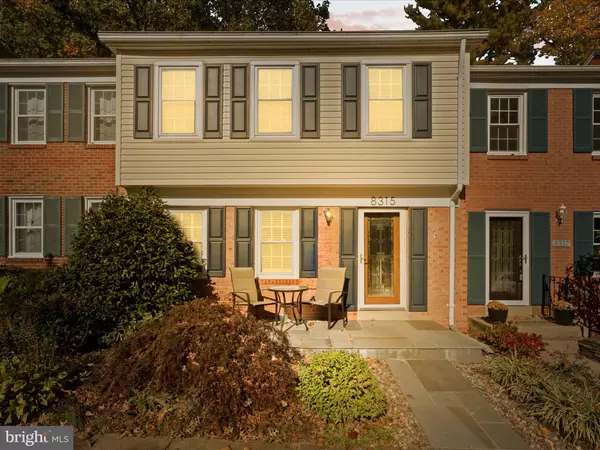8315 UXBRIDGE CT Springfield, VA 22151
UPDATED:
11/06/2024 02:03 PM
Key Details
Property Type Townhouse
Sub Type Interior Row/Townhouse
Listing Status Under Contract
Purchase Type For Sale
Square Footage 1,654 sqft
Price per Sqft $337
Subdivision Danbury Forest
MLS Listing ID VAFX2204208
Style Colonial
Bedrooms 3
Full Baths 2
Half Baths 2
HOA Fees $297/qua
HOA Y/N Y
Abv Grd Liv Area 1,254
Originating Board BRIGHT
Year Built 1973
Annual Tax Amount $4,535
Tax Year 2020
Lot Size 1,540 Sqft
Acres 0.04
Property Description
Welcome to 8315 Uxbridge Ct, located in the highly sought-after Danbury Forest community of Springfield!
This charming home offers an unbeatable combination of convenience and natural beauty. Nestled within walking distance to Kings Glen Elementary, and just minutes from Lake Braddock Secondary School, this property places you in the heart of one of the area’s most desirable communities.
The main level of the home features a bright and welcoming kitchen, a spacious living room with built-in shelves, a powder room, and a dining room with direct access to the fully fenced backyard. The outdoor space includes a brick patio and a grassy area—perfect for relaxing or entertaining. The front Stone patio and landscape was done recently, making the front of the house welcoming and beautiful.
The lower level was recently updated with recessed lighting throughout the large recreation area, an additional powder room, and a laundry room with plenty of storage space, including built-in shelves for comfortable organization.
Upstairs, the upper level offers a master bedroom with an attached full bath featuring a new vanity, two additional bedrooms, and a second full bath in the hallway. Fresh paint throughout the home adds a clean, modern feel, new carpets on the upper level. The roof was replaced in 2020,
Enjoy the outdoors with easy access to Accotink Creek greenspace and Lake Accotink Park, featuring walking trails, playgrounds, and a serene lake for family fun. Commuters will love the convenience of being less than 1 mile to a Metrobus services, less than 2 miles from the VRE station, with quick access to I-495, making travel anywhere in the Washington, D.C. metro are a breeze.
The Danbury Forest community provides wonderful amenities, including an outdoor inground pool, tot lots, walking/ jogging paths, and common grounds, while also handling road and trash maintenance, snow removal, and more.
This home is just moments away from shopping, dining, and retail options, offering everything you need within minutes. Whether you're looking for a peaceful suburban retreat or quick access to the city, 8315 Uxbridge Ct offers the best of both worlds.
Don’t miss this opportunity to live in one of Springfield’s most coveted neighborhoods!
Location
State VA
County Fairfax
Zoning 303
Rooms
Other Rooms Living Room, Dining Room, Primary Bedroom, Bedroom 2, Bedroom 3, Kitchen, Recreation Room, Utility Room, Primary Bathroom, Full Bath, Half Bath
Basement Full
Interior
Interior Features Floor Plan - Open, Primary Bath(s), Bathroom - Tub Shower, Wood Floors, Dining Area, Built-Ins, Ceiling Fan(s), Carpet, Floor Plan - Traditional, Recessed Lighting
Hot Water Natural Gas
Heating Forced Air
Cooling Central A/C
Flooring Hardwood, Carpet, Ceramic Tile
Equipment Dishwasher, Disposal, Dryer, Exhaust Fan, Refrigerator, Oven/Range - Electric, Stainless Steel Appliances, Washer
Furnishings No
Fireplace N
Appliance Dishwasher, Disposal, Dryer, Exhaust Fan, Refrigerator, Oven/Range - Electric, Stainless Steel Appliances, Washer
Heat Source Natural Gas
Laundry Basement, Dryer In Unit, Washer In Unit
Exterior
Exterior Feature Patio(s)
Parking On Site 1
Fence Rear, Wood
Water Access N
Accessibility None
Porch Patio(s)
Garage N
Building
Story 3
Foundation Other
Sewer Public Sewer
Water Public
Architectural Style Colonial
Level or Stories 3
Additional Building Above Grade, Below Grade
New Construction N
Schools
Elementary Schools Kings Glen
Middle Schools Lake Braddock Secondary School
High Schools Lake Braddock
School District Fairfax County Public Schools
Others
Pets Allowed Y
Senior Community No
Tax ID 0791 10 0057
Ownership Fee Simple
SqFt Source Estimated
Acceptable Financing Cash, Conventional, FHA, VA
Horse Property N
Listing Terms Cash, Conventional, FHA, VA
Financing Cash,Conventional,FHA,VA
Special Listing Condition Standard
Pets Allowed No Pet Restrictions

GET MORE INFORMATION




