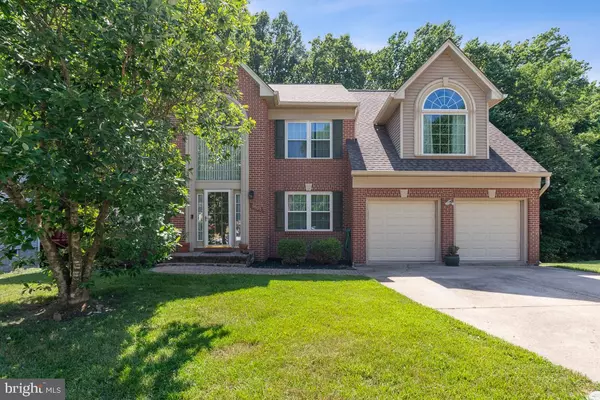9907 BALD HILL RD Bowie, MD 20721
UPDATED:
10/30/2024 07:01 PM
Key Details
Property Type Single Family Home
Sub Type Detached
Listing Status Under Contract
Purchase Type For Sale
Square Footage 3,252 sqft
Price per Sqft $199
Subdivision Vista Estates West
MLS Listing ID MDPG2127106
Style Colonial
Bedrooms 4
Full Baths 3
Half Baths 1
HOA Fees $74/mo
HOA Y/N Y
Abv Grd Liv Area 3,252
Originating Board BRIGHT
Year Built 1992
Annual Tax Amount $8,090
Tax Year 2024
Lot Size 0.276 Acres
Acres 0.28
Property Description
The main level features an upgraded kitchen complete with granite countertops, an island, and stainless steel appliances – perfect for cooking and entertaining. A dramatic two-story family room with a cozy fireplace adds to the grandeur of this home, creating a perfect space for gatherings and relaxation.
The walkout basement provides additional living space for you to spread out or utilize the full bath and expand the wet bar to create a convenient guest area or in-law suite.
Enjoy outdoor living on the two-story deck overlooking the spacious backyard – ideal for gatherings, the infamous cookouts, or relaxing in your own private space.
With plenty of room to grow and easy access to local amenities, this home is a must-see! Don’t miss the chance to make it yours. Schedule your showing today!
Location
State MD
County Prince Georges
Zoning RR
Rooms
Basement Daylight, Full, Walkout Level
Interior
Hot Water Natural Gas
Heating Forced Air
Cooling Central A/C
Fireplaces Number 1
Fireplace Y
Heat Source Natural Gas
Exterior
Exterior Feature Deck(s)
Parking Features Garage - Front Entry
Garage Spaces 2.0
Water Access N
Accessibility Chairlift
Porch Deck(s)
Attached Garage 2
Total Parking Spaces 2
Garage Y
Building
Story 3
Foundation Concrete Perimeter
Sewer Public Sewer
Water Public
Architectural Style Colonial
Level or Stories 3
Additional Building Above Grade, Below Grade
New Construction N
Schools
School District Prince George'S County Public Schools
Others
Senior Community No
Tax ID 17131393867
Ownership Fee Simple
SqFt Source Assessor
Special Listing Condition Standard

GET MORE INFORMATION




