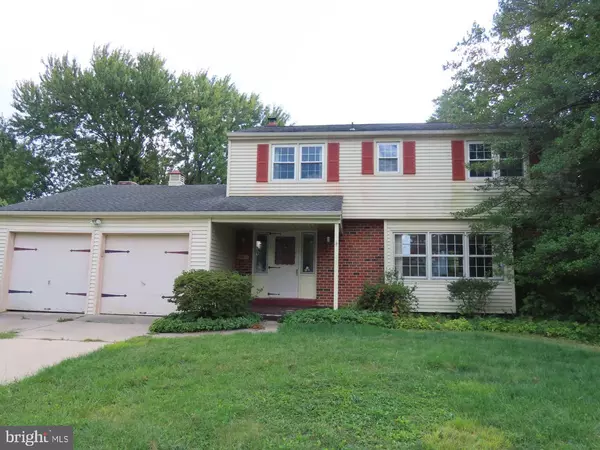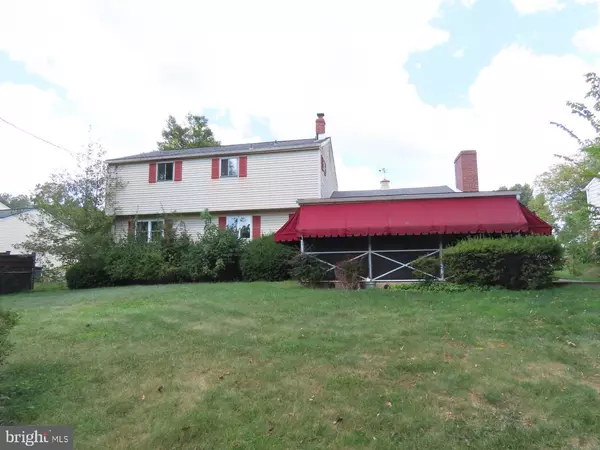3312 ENGLEWOOD RD Wilmington, DE 19810

UPDATED:
11/30/2024 07:13 PM
Key Details
Property Type Single Family Home
Sub Type Detached
Listing Status Pending
Purchase Type For Sale
Square Footage 1,900 sqft
Price per Sqft $215
Subdivision Longwood
MLS Listing ID DENC2069020
Style Colonial
Bedrooms 4
Full Baths 2
Half Baths 1
HOA Y/N N
Abv Grd Liv Area 1,900
Originating Board BRIGHT
Year Built 1961
Annual Tax Amount $2,544
Tax Year 2022
Lot Size 0.260 Acres
Acres 0.26
Lot Dimensions 81.90 x 127.60
Property Description
Location
State DE
County New Castle
Area Brandywine (30901)
Zoning NC10
Rooms
Basement Full, Poured Concrete, Sump Pump, Unfinished
Interior
Interior Features Floor Plan - Traditional, Formal/Separate Dining Room, Kitchen - Eat-In
Hot Water Natural Gas
Heating Forced Air
Cooling Central A/C
Fireplaces Number 1
Fireplaces Type Brick
Fireplace Y
Heat Source Natural Gas
Laundry Basement
Exterior
Exterior Feature Screened, Porch(es)
Parking Features Garage - Front Entry, Inside Access
Garage Spaces 6.0
Fence Chain Link, Rear
Water Access N
Accessibility None
Porch Screened, Porch(es)
Attached Garage 2
Total Parking Spaces 6
Garage Y
Building
Story 2
Foundation Permanent
Sewer Public Sewer
Water Public
Architectural Style Colonial
Level or Stories 2
Additional Building Above Grade, Below Grade
New Construction N
Schools
School District Brandywine
Others
Senior Community No
Tax ID 06-052.00-150
Ownership Fee Simple
SqFt Source Assessor
Acceptable Financing Cash, Conventional, FHA, VA
Listing Terms Cash, Conventional, FHA, VA
Financing Cash,Conventional,FHA,VA
Special Listing Condition REO (Real Estate Owned)

GET MORE INFORMATION




