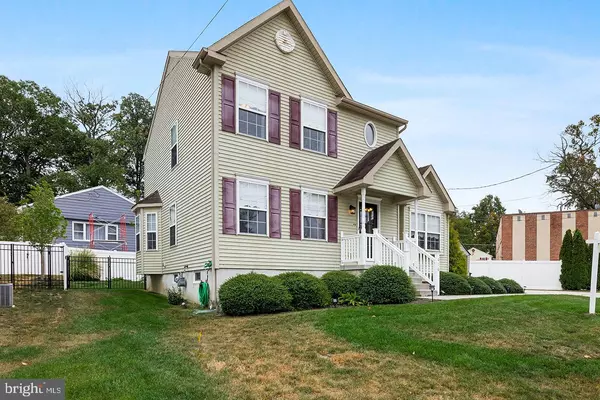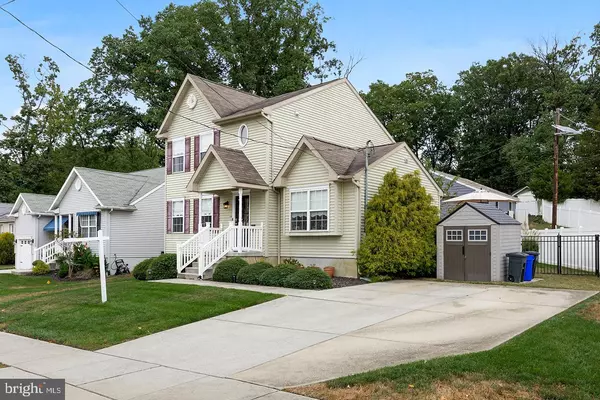416 HILL AVE Runnemede, NJ 08078

UPDATED:
Key Details
Sold Price $385,000
Property Type Single Family Home
Sub Type Detached
Listing Status Sold
Purchase Type For Sale
Square Footage 1,616 sqft
Price per Sqft $238
Subdivision None Available
MLS Listing ID NJCD2076254
Sold Date 11/26/24
Style Colonial
Bedrooms 3
Full Baths 1
Half Baths 1
HOA Y/N N
Abv Grd Liv Area 1,616
Originating Board BRIGHT
Year Built 2007
Annual Tax Amount $7,335
Tax Year 2023
Lot Size 6,098 Sqft
Acres 0.14
Lot Dimensions 72.00 x 0.00
Property Description
The heart of the home is the gorgeous gourmet kitchen. a true showstopper! It boasts quartz countertops, beautiful 42-inch cabinetry with soft-close features, and an extended island that’s perfect for meal prep, casual dining, or hosting guests. And with top-of-the-line Cafe appliances, you'll feel like a professional chef every time you step inside.
On the second floor you’ll find two charming secondary bedrooms. perfect for family, guests, or a home office. The convenient laundry room is a huge time-saver, keeping chores easy and efficient. The spacious primary bedroom features a soaring vaulted ceiling that adds an extra touch of elegance and tranquility.
Downstairs, you’ll discover a finished basement—a rare find in this area—giving you plenty of extra space for a home office, game room, or gym. Outside, enjoy the privacy of your fenced-in backyard, perfect for weekend BBQs, gardening, or letting the pets run free.
With its newer construction, prime location, and unbeatable features, this home is move-in ready and waiting for you!
Location
State NJ
County Camden
Area Runnemede Boro (20430)
Zoning RES
Rooms
Other Rooms Living Room, Dining Room, Primary Bedroom, Bedroom 2, Kitchen, Family Room, Bedroom 1, Bathroom 1
Basement Full
Interior
Interior Features Kitchen - Island, Kitchen - Eat-In
Hot Water Natural Gas
Heating Forced Air
Cooling Central A/C
Fireplace N
Heat Source Natural Gas
Laundry Upper Floor
Exterior
Garage Spaces 4.0
Water Access N
Roof Type Shingle
Accessibility None
Total Parking Spaces 4
Garage N
Building
Lot Description Rear Yard
Story 2
Foundation Concrete Perimeter, Crawl Space
Sewer Public Sewer
Water Public
Architectural Style Colonial
Level or Stories 2
Additional Building Above Grade, Below Grade
New Construction N
Schools
High Schools Triton Regional
School District Black Horse Pike Regional Schools
Others
Senior Community No
Tax ID 30-00124-00009 02
Ownership Fee Simple
SqFt Source Estimated
Special Listing Condition Standard

Bought with Jeremiah F Kobelka • Real Broker, LLC
GET MORE INFORMATION




