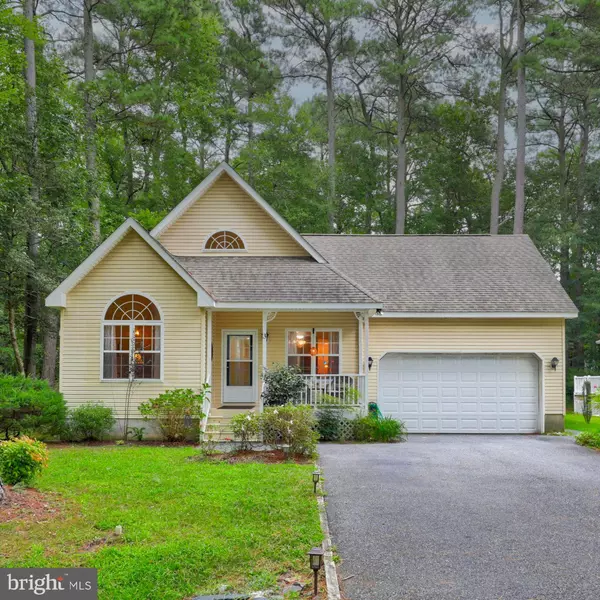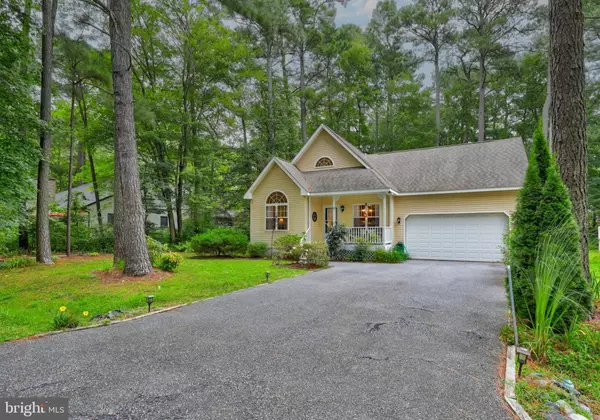3 TRINITY PL Ocean Pines, MD 21811
UPDATED:
11/27/2024 05:11 PM
Key Details
Property Type Single Family Home
Sub Type Detached
Listing Status Under Contract
Purchase Type For Sale
Square Footage 2,692 sqft
Price per Sqft $213
Subdivision Ocean Pines - Pinehurst
MLS Listing ID MDWO2023566
Style Coastal,Contemporary
Bedrooms 4
Full Baths 3
HOA Fees $850/ann
HOA Y/N Y
Abv Grd Liv Area 2,692
Originating Board BRIGHT
Year Built 1999
Annual Tax Amount $3,334
Tax Year 2024
Lot Size 0.319 Acres
Acres 0.32
Lot Dimensions 0.00 x 0.00
Property Description
Location
State MD
County Worcester
Area Worcester Ocean Pines
Zoning R-2
Rooms
Main Level Bedrooms 2
Interior
Interior Features Carpet, Ceiling Fan(s), Breakfast Area, Combination Dining/Living, Dining Area, Floor Plan - Open, Recessed Lighting, Sprinkler System, Upgraded Countertops, Window Treatments, Wood Floors
Hot Water Natural Gas
Heating Central
Cooling Central A/C
Flooring Carpet, Luxury Vinyl Plank
Fireplaces Number 1
Fireplaces Type Gas/Propane
Inclusions Furnishings are negotiable.
Equipment Built-In Microwave, Dishwasher, Disposal, Dryer, Extra Refrigerator/Freezer, Icemaker, Oven/Range - Electric, Refrigerator, Stainless Steel Appliances, Washer, Water Heater
Furnishings No
Fireplace Y
Appliance Built-In Microwave, Dishwasher, Disposal, Dryer, Extra Refrigerator/Freezer, Icemaker, Oven/Range - Electric, Refrigerator, Stainless Steel Appliances, Washer, Water Heater
Heat Source Natural Gas
Laundry Dryer In Unit, Washer In Unit
Exterior
Exterior Feature Patio(s), Porch(es)
Parking Features Garage - Front Entry, Inside Access
Garage Spaces 6.0
Amenities Available Bar/Lounge, Baseball Field, Basketball Courts, Beach, Beach Club, Bike Trail, Boat Ramp, Common Grounds, Community Center, Dog Park, Golf Course, Jog/Walk Path, Library, Marina/Marina Club, Meeting Room, Picnic Area, Pool - Indoor, Pool - Outdoor, Recreational Center, Soccer Field, Swimming Pool, Tennis Courts, Tot Lots/Playground
Water Access N
Roof Type Architectural Shingle
Accessibility None
Porch Patio(s), Porch(es)
Attached Garage 2
Total Parking Spaces 6
Garage Y
Building
Lot Description Backs to Trees, Cul-de-sac, Front Yard, Landscaping, Private, Rear Yard
Story 2
Foundation Crawl Space
Sewer Public Sewer
Water Public
Architectural Style Coastal, Contemporary
Level or Stories 2
Additional Building Above Grade, Below Grade
Structure Type 9'+ Ceilings,Cathedral Ceilings,Dry Wall,Vaulted Ceilings
New Construction N
Schools
School District Worcester County Public Schools
Others
HOA Fee Include Common Area Maintenance,Management,Recreation Facility,Reserve Funds,Road Maintenance,Snow Removal
Senior Community No
Tax ID 2403092518
Ownership Fee Simple
SqFt Source Assessor
Security Features Smoke Detector
Special Listing Condition Standard

GET MORE INFORMATION




