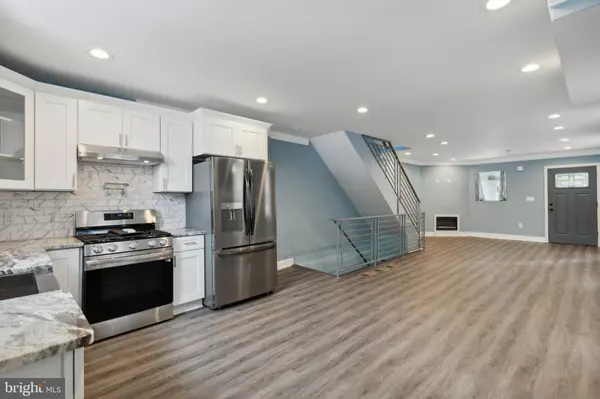323 E UPSAL ST Philadelphia, PA 19119
UPDATED:
11/14/2024 06:20 PM
Key Details
Property Type Single Family Home, Townhouse
Sub Type Twin/Semi-Detached
Listing Status Active
Purchase Type For Sale
Square Footage 1,280 sqft
Price per Sqft $253
Subdivision East Mt Airy
MLS Listing ID PAPH2397800
Style Straight Thru
Bedrooms 3
Full Baths 2
HOA Y/N N
Abv Grd Liv Area 1,280
Originating Board BRIGHT
Year Built 1925
Annual Tax Amount $1,375
Tax Year 2024
Lot Size 2,008 Sqft
Acres 0.05
Lot Dimensions 20.00 x 100.00
Property Description
This 3-bedroom, 2 bath residence has been thoughtfully transformed, merging contemporary design with classic charm.
Key Features:
Enter the open airy first floor living space that flows seamlessly into the dining and kitchen areas.
The Chef's Dream Kitchen is designed to inspire, the kitchen features stainless steel appliances including a french door refrigerator, granite countertops, and extra large sink. A picture window above the sink bathes the space with natural sunlight, creating an inviting atmosphere for cooking and gathering.
Contemporary railings lead to three spacious bedrooms on the second floor, offering flexibility and comfort. The new bath has been designed with a stall shower and beautiful fixtures.
The fully finished lower-level includes a new full bath with a tub and wonderful fixtures. A fabulous area has created for entertaining. Make sure you check out the utility area with the latest in updated plumbing.
Say goodbye to parallel parking with two convenient off-street parking spaces at the rear, plus direct kitchen access with no steps for added ease. Still time to celebrate your first Christmas in style surrounded by loved ones in the perfect space for hosting gatherings. Schedule a showing today and experience this unique home for yourself.
Location
State PA
County Philadelphia
Area 19119 (19119)
Zoning RSA5
Rooms
Other Rooms Bedroom 1
Basement Connecting Stairway, Fully Finished, Heated, Poured Concrete
Interior
Hot Water Natural Gas
Heating Hot Water
Cooling Central A/C
Fireplaces Number 1
Equipment Dishwasher
Furnishings No
Fireplace Y
Appliance Dishwasher
Heat Source Natural Gas
Laundry Lower Floor
Exterior
Exterior Feature Porch(es)
Garage Spaces 2.0
Fence Privacy
Utilities Available Cable TV Available, Electric Available, Natural Gas Available, Sewer Available, Water Available
Water Access N
View City, Garden/Lawn, Street
Roof Type Flat
Accessibility 2+ Access Exits, Accessible Switches/Outlets
Porch Porch(es)
Total Parking Spaces 2
Garage N
Building
Lot Description Landscaping, Rear Yard, Road Frontage, Sloping
Story 3
Foundation Slab, Brick/Mortar
Sewer Public Sewer
Water Public
Architectural Style Straight Thru
Level or Stories 3
Additional Building Above Grade, Below Grade
Structure Type Dry Wall
New Construction N
Schools
School District The School District Of Philadelphia
Others
Pets Allowed Y
Senior Community No
Tax ID 221096200
Ownership Fee Simple
SqFt Source Assessor
Security Features Carbon Monoxide Detector(s),Smoke Detector
Acceptable Financing Cash, Conventional, FHA, VA
Horse Property N
Listing Terms Cash, Conventional, FHA, VA
Financing Cash,Conventional,FHA,VA
Special Listing Condition Standard
Pets Allowed No Pet Restrictions

GET MORE INFORMATION




