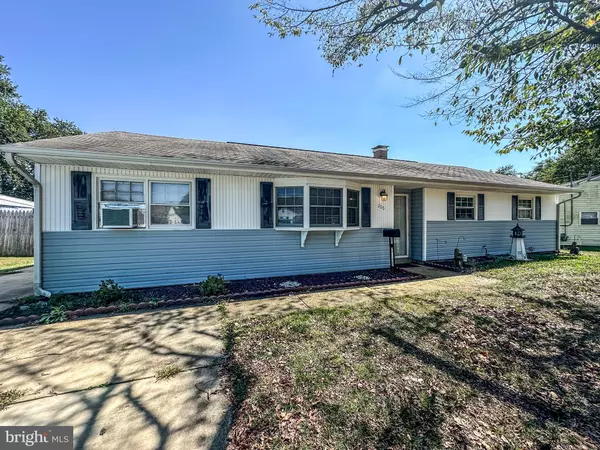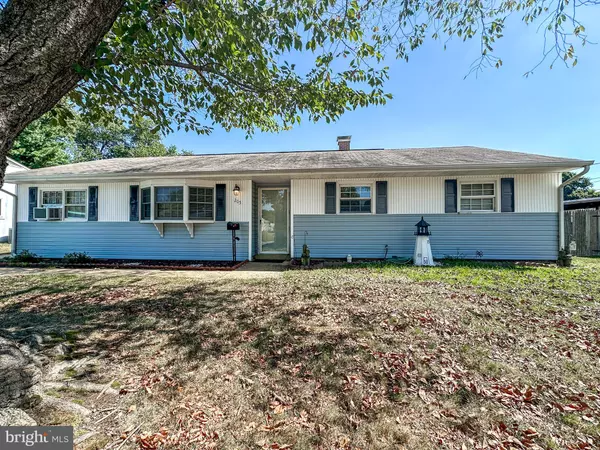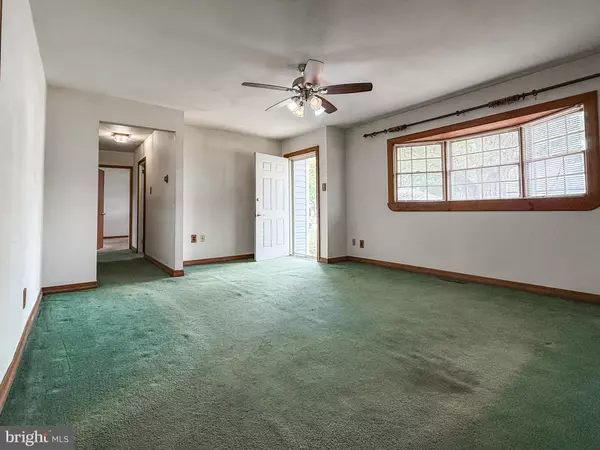205 NATHANIEL RD Newark, DE 19713
UPDATED:
11/20/2024 11:36 PM
Key Details
Property Type Single Family Home
Sub Type Detached
Listing Status Active
Purchase Type For Sale
Square Footage 1,400 sqft
Price per Sqft $200
Subdivision Birchwood Park
MLS Listing ID DENC2068262
Style Ranch/Rambler
Bedrooms 4
Full Baths 1
HOA Y/N N
Abv Grd Liv Area 1,400
Originating Board BRIGHT
Year Built 1958
Annual Tax Amount $1,636
Tax Year 2022
Lot Size 7,841 Sqft
Acres 0.18
Lot Dimensions 70.00 x 122.00
Property Description
Welcome to 205 Nathaniel Drive, a charming ranch home nestled in the serene Birchwood Park neighborhood of Newark, DE. This well-maintained property boasts 4 bedrooms and 1 bathroom, offering comfort and functionality in a sought-after location.
Step inside to find an updated kitchen featuring butcher block countertops, stainless steel appliances, and a convenient laundry closet. The layout offers three generously-sized bedrooms perfect for any age, plus a versatile fourth bedroom that can serve as an office, storage room, or playroom.
The expansive backyard is fully fenced, providing privacy and ample space for outdoor enjoyment. You'll find not one but four sheds—perfect for additional storage, especially with the house being situated on a slab. The large, covered screened-in patio offers a delightful spot to relax or entertain, rain or shine, and includes extra storage for convenience.
Located just off Route 273 and I-95, this home combines the peacefulness of a well-established neighborhood with easy access to major highways, shopping, and amenities. Come discover the perfect balance of tranquility and convenience at 205 Nathaniel Drive.
Location
State DE
County New Castle
Area Newark/Glasgow (30905)
Zoning NC6.5
Direction Northwest
Rooms
Main Level Bedrooms 4
Interior
Hot Water Natural Gas
Heating Forced Air
Cooling Window Unit(s)
Inclusions All fixtures, structures and appliances as is, where is.
Equipment Stainless Steel Appliances
Furnishings No
Fireplace N
Appliance Stainless Steel Appliances
Heat Source Natural Gas
Laundry Main Floor
Exterior
Garage Spaces 4.0
Water Access N
Accessibility Level Entry - Main
Total Parking Spaces 4
Garage N
Building
Story 1
Foundation Slab
Sewer Public Sewer
Water Public
Architectural Style Ranch/Rambler
Level or Stories 1
Additional Building Above Grade, Below Grade
New Construction N
Schools
School District Christina
Others
Senior Community No
Tax ID 09-023.30-324
Ownership Fee Simple
SqFt Source Assessor
Acceptable Financing Cash, Conventional, FHA 203(k), FHA, VA
Listing Terms Cash, Conventional, FHA 203(k), FHA, VA
Financing Cash,Conventional,FHA 203(k),FHA,VA
Special Listing Condition Standard

GET MORE INFORMATION




