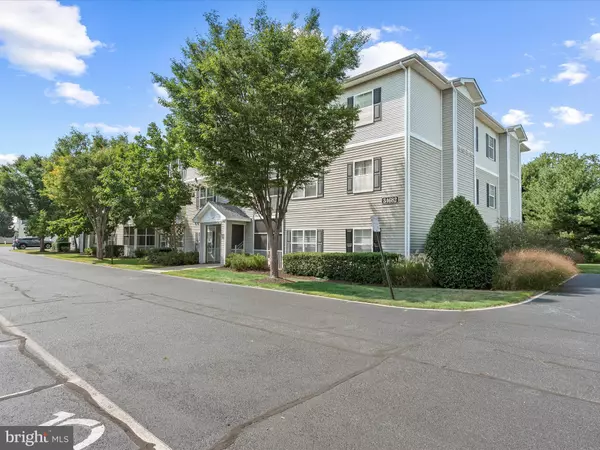34682 VILLA CIR #4308 Lewes, DE 19958
UPDATED:
11/14/2024 05:56 PM
Key Details
Property Type Condo
Sub Type Condo/Co-op
Listing Status Under Contract
Purchase Type For Sale
Square Footage 1,074 sqft
Price per Sqft $335
Subdivision Villas At Bay Crossing
MLS Listing ID DESU2069870
Style Unit/Flat
Bedrooms 2
Full Baths 2
Condo Fees $211/mo
HOA Y/N N
Abv Grd Liv Area 1,074
Originating Board BRIGHT
Year Built 2004
Annual Tax Amount $682
Tax Year 2023
Lot Dimensions 0.00 x 0.00
Property Description
The inviting atmosphere extends to a charming screened porch that seamlessly blends the indoors with the outdoors, offering a tranquil space to unwind.
This condo is sold fully furnished, providing a move-in ready experience. It boasts two generously sized bedrooms and bathrooms, offering a spacious retreat for relaxation after exploring the vibrant local scene. The dining room and expansive great room are perfect for entertaining.
This is one of the larger condos in the community, this residence benefits from windows that fill the space with natural light, making every room feel bright and welcoming. Located in the highly desirable east of Rt 1 area, you’ll have easy access to not just the beaches, but also to an array of shopping, dining, and recreational options. Enjoy nearby attractions like Bethany Blues and the Lewes Farmer’s Market and Crooked Hammock.
Residents of Bay Crossing can also indulge in community amenities, including a refreshing swimming pool and meticulously maintained grounds. Embrace a lifestyle of convenience and tranquility in this coastal gem!
Don’t miss your chance to call this beautiful condo your own. Contact us today to schedule a viewing!
Location
State DE
County Sussex
Area Lewes Rehoboth Hundred (31009)
Zoning C-1
Rooms
Main Level Bedrooms 2
Interior
Interior Features Carpet, Ceiling Fan(s), Combination Kitchen/Dining, Dining Area, Entry Level Bedroom, Floor Plan - Open, Recessed Lighting, Walk-in Closet(s), Wood Floors
Hot Water Electric
Heating Heat Pump(s), Forced Air
Cooling Central A/C
Inclusions Furnished as shown
Equipment Built-In Microwave, Dishwasher, Disposal, Oven/Range - Electric, Refrigerator, Washer, Water Heater, Dryer - Front Loading, Dryer - Electric
Furnishings Yes
Fireplace N
Appliance Built-In Microwave, Dishwasher, Disposal, Oven/Range - Electric, Refrigerator, Washer, Water Heater, Dryer - Front Loading, Dryer - Electric
Heat Source Natural Gas
Laundry Dryer In Unit, Has Laundry, Washer In Unit
Exterior
Exterior Feature Balcony, Screened
Garage Spaces 2.0
Amenities Available Pool - Outdoor
Water Access N
Accessibility None
Porch Balcony, Screened
Total Parking Spaces 2
Garage N
Building
Story 1
Unit Features Garden 1 - 4 Floors
Sewer Public Sewer
Water Public
Architectural Style Unit/Flat
Level or Stories 1
Additional Building Above Grade, Below Grade
New Construction N
Schools
School District Cape Henlopen
Others
Pets Allowed Y
HOA Fee Include Common Area Maintenance,Pool(s),Road Maintenance,Snow Removal,Trash
Senior Community No
Tax ID 334-06.00-70.01-4308
Ownership Condominium
Special Listing Condition Standard
Pets Description Dogs OK, Cats OK

GET MORE INFORMATION




