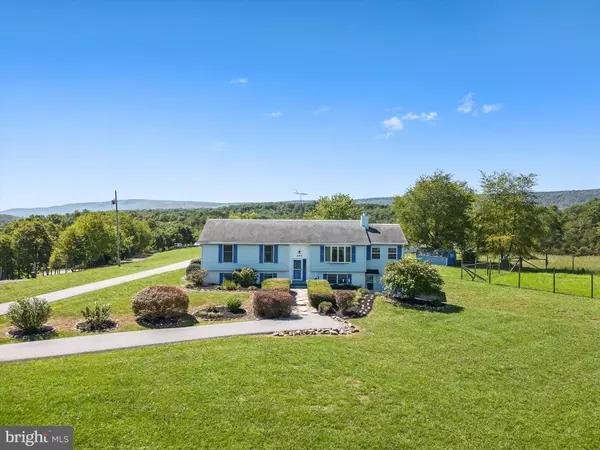294 RAYMOND DR Hedgesville, WV 25427
UPDATED:
09/26/2024 04:17 PM
Key Details
Property Type Single Family Home
Sub Type Detached
Listing Status Active
Purchase Type For Sale
Square Footage 3,536 sqft
Price per Sqft $120
Subdivision None Available
MLS Listing ID WVBE2032610
Style Split Foyer
Bedrooms 3
Full Baths 2
Half Baths 1
HOA Y/N N
Abv Grd Liv Area 2,286
Originating Board BRIGHT
Year Built 1990
Annual Tax Amount $2,619
Tax Year 2023
Lot Size 8.300 Acres
Acres 8.3
Property Description
Location
State WV
County Berkeley
Zoning 112
Direction East
Rooms
Other Rooms Living Room, Dining Room, Primary Bedroom, Bedroom 2, Bedroom 3, Kitchen, Foyer, Sun/Florida Room, Recreation Room, Bathroom 2, Bonus Room, Primary Bathroom, Half Bath
Basement Connecting Stairway, Fully Finished, Outside Entrance, Walkout Level, Windows
Interior
Interior Features Built-Ins, Carpet, Combination Kitchen/Dining, Dining Area, Floor Plan - Traditional, Kitchen - Eat-In, Pantry, Primary Bath(s), Recessed Lighting, Stove - Wood, Bathroom - Tub Shower, Upgraded Countertops, Window Treatments
Hot Water Electric
Heating Baseboard - Electric
Cooling None
Flooring Carpet, Vinyl
Equipment Cooktop, Dryer, Microwave, Oven - Wall, Refrigerator, Washer
Fireplace N
Appliance Cooktop, Dryer, Microwave, Oven - Wall, Refrigerator, Washer
Heat Source Electric
Laundry Dryer In Unit, Washer In Unit
Exterior
Parking Features Garage - Side Entry, Garage Door Opener
Garage Spaces 17.0
Fence Partially
Water Access N
View Garden/Lawn, Mountain, Scenic Vista
Roof Type Metal,Shingle
Accessibility None
Attached Garage 2
Total Parking Spaces 17
Garage Y
Building
Lot Description Cleared, Front Yard, Landscaping, Not In Development, Open, Partly Wooded, Rear Yard, SideYard(s), Unrestricted
Story 3
Foundation Block
Sewer On Site Septic, Septic = # of BR
Water Well
Architectural Style Split Foyer
Level or Stories 3
Additional Building Above Grade, Below Grade
New Construction N
Schools
School District Berkeley County Schools
Others
Senior Community No
Tax ID 03 9000300200000
Ownership Fee Simple
SqFt Source Assessor
Acceptable Financing Cash, Conventional, FHA, USDA, VA
Horse Property Y
Horse Feature Paddock
Listing Terms Cash, Conventional, FHA, USDA, VA
Financing Cash,Conventional,FHA,USDA,VA
Special Listing Condition Standard

GET MORE INFORMATION




