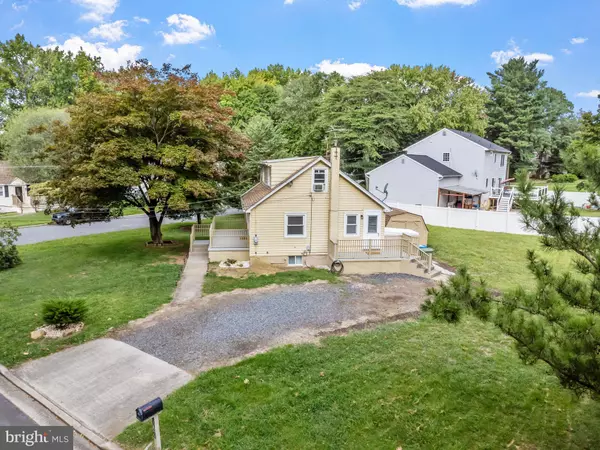828 BEECHWOOD AVE Cherry Hill, NJ 08002
UPDATED:
11/29/2024 01:15 PM
Key Details
Property Type Single Family Home
Sub Type Detached
Listing Status Pending
Purchase Type For Sale
Square Footage 1,008 sqft
Price per Sqft $296
Subdivision Kenilworth Estates
MLS Listing ID NJCD2075404
Style Cape Cod
Bedrooms 3
Full Baths 2
HOA Y/N N
Abv Grd Liv Area 1,008
Originating Board BRIGHT
Year Built 1955
Annual Tax Amount $5,832
Tax Year 2023
Lot Size 10,607 Sqft
Acres 0.24
Lot Dimensions 103.00 x 103.00
Property Description
Welcome to 828 Beechwood Avenue, Cherry Hill, NJ—a charming 3-bedroom, 2-bathroom single-family home nestled in the heart of the Golden Triangle. This delightful corner property is located in a serene, quiet neighborhood, renowned for its excellent school district—perfect for those seeking a tranquil yet conveniently located family home.
Step inside to discover a warm and inviting atmosphere, with an eat-in kitchen that's perfect for casual meals and gatherings. The home is equipped with a central air and heating system, ensuring comfort year-round. The full walkout basement offers additional space, complete with a washer and dryer, ready to meet your laundry needs. The basement is partially finished, providing even more possibilities, whether you're looking for extra living space, a home office, or a recreational area.
Outside, the property boasts a large yard that can easily be fenced in, offering endless possibilities for outdoor fun, gardening, or even creating your private retreat. A powered shed with a workshop adds a touch of practicality, perfect for DIY enthusiasts or those in need of extra storage.
Parking will never be an issue with the expansive driveway, providing ample space for multiple vehicles. Plus, the corner lot location adds to the home's appeal, offering extra privacy and a more spacious feel.
This prime location offers unparalleled convenience—you're just minutes from the Cherry Hill Mall, 7 miles from Market Street, and within walking distance to the Cherry Hill train station and the ShopRite shopping plaza. With easy access to major highways, commuting to Philadelphia and surrounding areas is a breeze.
This gem of a home is available now and ready for you to make it your own. Don’t miss your chance to live in one of Cherry Hill's most desirable areas—schedule your viewing today before it is gone!
Location
State NJ
County Camden
Area Cherry Hill Twp (20409)
Zoning RESID
Rooms
Other Rooms Living Room, Primary Bedroom, Bedroom 2, Kitchen, Family Room, Bedroom 1
Basement Full
Main Level Bedrooms 2
Interior
Interior Features Kitchen - Eat-In
Hot Water Electric
Heating Forced Air
Cooling Wall Unit
Equipment Oven - Single, Dishwasher, Refrigerator, Microwave
Fireplace N
Appliance Oven - Single, Dishwasher, Refrigerator, Microwave
Heat Source Oil, Electric
Laundry Basement
Exterior
Water Access N
Accessibility None
Garage N
Building
Lot Description Corner
Story 1.5
Foundation Block
Sewer Public Sewer
Water Public
Architectural Style Cape Cod
Level or Stories 1.5
Additional Building Above Grade, Below Grade
New Construction N
Schools
High Schools Cherry Hill High - West
School District Cherry Hill Township Public Schools
Others
Senior Community No
Tax ID 09-00100 01-00009
Ownership Fee Simple
SqFt Source Assessor
Acceptable Financing Conventional, VA, USDA, FHA, Cash
Listing Terms Conventional, VA, USDA, FHA, Cash
Financing Conventional,VA,USDA,FHA,Cash
Special Listing Condition Standard

GET MORE INFORMATION




