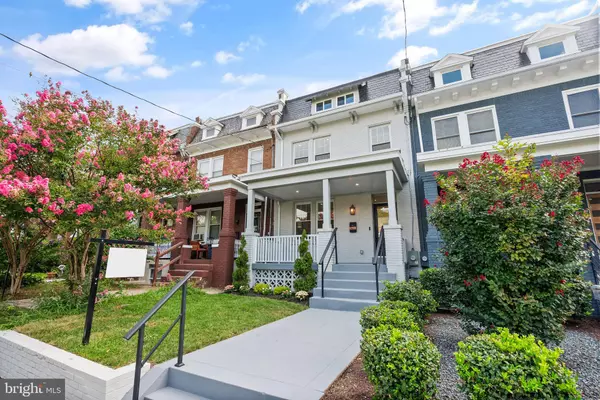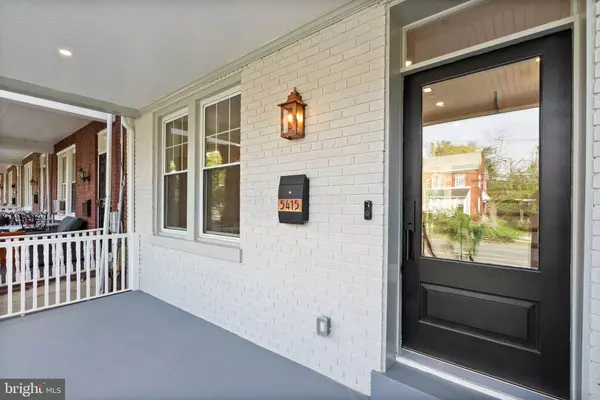5415 13TH ST NW Washington, DC 20011
UPDATED:
11/19/2024 12:49 AM
Key Details
Property Type Townhouse
Sub Type Interior Row/Townhouse
Listing Status Under Contract
Purchase Type For Sale
Square Footage 2,379 sqft
Price per Sqft $451
Subdivision 16Th Street Heights
MLS Listing ID DCDC2156760
Style Colonial
Bedrooms 4
Full Baths 3
Half Baths 1
HOA Y/N N
Abv Grd Liv Area 1,640
Originating Board BRIGHT
Year Built 1923
Annual Tax Amount $5,489
Tax Year 2024
Lot Size 2,000 Sqft
Acres 0.05
Property Description
As you approach the home, an inviting front porch is the perfect place to chat with friends and neighbors. As you step inside, you will love the open concept layout with white oak hardwood floors, 9 ft ceilings and lots of natural light. The kitchen is a chef/entertainer's dream with wood constructed custom soft-close cabinets, large quartz waterfall kitchen island, 36’’ professional style NXR gas range, quartz countertops, premium marble backsplash, smart stainless steel appliances, dry bar with beverage and wine fridge, spacious wall pantries, and stunning signature hardware polished nickel fixtures. Next to the kitchen you’ll find a convenient powder room, and dining area featuring a custom made hardwood niche, and access to the large composite deck, yard, and private parking. As you walk through the 48'' wide stairs, the upper level boasts a large owner's suite with private balcony access featuring a spacious custom built closet, an elegant bathroom with a solid wood crafted double sink vanity, Carrara marble tile, and lots of natural light. There are two additional large bedrooms with custom closets, a full-sized washer/dryer and a beautifully renovated hallway bathroom with a tub. There is a bonus finished attic, perfect for office space, storage, kids playroom or any of your future needs. The fully finished lower level is the perfect in-law-suite area with potential as a rental-income unit, or Airbnb, featuring a comfortable bedroom with tall ceilings, full bathroom, kitchenette, full-sized washer/dryer, large rec space, and private entrance. As you step outside, the property sits on a large new fully-fenced, beautifully landscaped private backyard perfect for entertaining plus a secure 2-car parking pad with a rolling garage door and a convenient, hard to find alley exit/access for ease of parking.
Quick access to Rock Creek Park, Georgia Ave/Petworth Metro station, I-395, Route 29, Carter Barron Soccer Fields, Fitzgerald Tennis Center, Hamilton Recreation Center, shops and restaurants along Georgia Ave & much more!
Location
State DC
County Washington
Zoning R-3
Rooms
Basement Fully Finished, Connecting Stairway, Outside Entrance, Heated, Walkout Level, Interior Access
Interior
Interior Features Kitchen - Galley, Kitchen - Island, Recessed Lighting, Walk-in Closet(s), Wood Floors, Upgraded Countertops, Bathroom - Tub Shower, Attic, Floor Plan - Open, Kitchenette, Skylight(s)
Hot Water Electric
Heating Forced Air
Cooling Central A/C
Equipment Built-In Range, Built-In Microwave, Dishwasher, Disposal, Range Hood, ENERGY STAR Clothes Washer, Dryer, Refrigerator, Icemaker, Water Dispenser, Water Heater, Stainless Steel Appliances, Extra Refrigerator/Freezer, Dual Flush Toilets
Appliance Built-In Range, Built-In Microwave, Dishwasher, Disposal, Range Hood, ENERGY STAR Clothes Washer, Dryer, Refrigerator, Icemaker, Water Dispenser, Water Heater, Stainless Steel Appliances, Extra Refrigerator/Freezer, Dual Flush Toilets
Heat Source Electric
Laundry Upper Floor, Lower Floor
Exterior
Exterior Feature Balcony, Deck(s), Patio(s)
Garage Spaces 2.0
Fence Rear, Wood
Water Access N
View City
Accessibility None
Porch Balcony, Deck(s), Patio(s)
Total Parking Spaces 2
Garage N
Building
Lot Description Rear Yard, Private, Front Yard
Story 4
Foundation Concrete Perimeter
Sewer Public Sewer
Water Public
Architectural Style Colonial
Level or Stories 4
Additional Building Above Grade, Below Grade
New Construction N
Schools
School District District Of Columbia Public Schools
Others
Senior Community No
Tax ID 2932//0079
Ownership Fee Simple
SqFt Source Assessor
Special Listing Condition Standard

GET MORE INFORMATION




