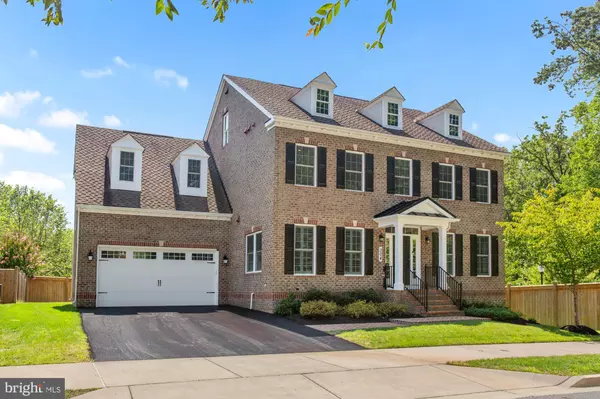304 FOREST PRESERVE Gaithersburg, MD 20878
UPDATED:
10/05/2024 07:53 PM
Key Details
Property Type Single Family Home
Sub Type Detached
Listing Status Pending
Purchase Type For Sale
Square Footage 5,520 sqft
Price per Sqft $217
Subdivision Parklands At Watkins Mill
MLS Listing ID MDMC2144076
Style Traditional
Bedrooms 7
Full Baths 4
Half Baths 1
HOA Fees $103/mo
HOA Y/N Y
Abv Grd Liv Area 4,145
Originating Board BRIGHT
Year Built 2016
Annual Tax Amount $13,291
Tax Year 2024
Lot Size 7,000 Sqft
Acres 0.16
Property Description
The upper level presents a luxurious master bedroom suite with a balcony overlooking the serene wooded backdrop, along with a laundry room and five additional generously sized bedrooms. The walkout basement offers an additional bedroom, perfect for in-law or au pair accommodations, as well as a full bath, gorgeous custom wet bar with fridge, movie room and play room.. Outdoor entertainment is a breeze in the lovely and private fully fenced backyard.
Don't miss the rare opportunity to own this remarkable single family in the sought-after Parklands community, which offers resort-style amenities including a pool, tennis courts, gym, tot lots, and more. Conveniently located just minutes from the new 270 Exit 12 and Marc Station, this home truly offers the epitome of luxury living.
Location
State MD
County Montgomery
Zoning MXD
Rooms
Other Rooms Living Room, Dining Room, Primary Bedroom, Sitting Room, Bedroom 2, Bedroom 3, Bedroom 4, Bedroom 5, Kitchen, Game Room, Family Room, Basement, Foyer, Breakfast Room, In-Law/auPair/Suite, Laundry, Loft, Office, Media Room, Bedroom 6, Primary Bathroom, Full Bath
Basement Full, Fully Finished, Heated, Improved, Interior Access, Outside Entrance
Interior
Interior Features Breakfast Area, Butlers Pantry, Kitchen - Island, Dining Area, Crown Moldings, Chair Railings, Family Room Off Kitchen, Floor Plan - Open, Formal/Separate Dining Room, Kitchen - Eat-In, Kitchen - Gourmet, Pantry, Primary Bath(s), Recessed Lighting, Sprinkler System, Walk-in Closet(s), Upgraded Countertops, Wet/Dry Bar, Wood Floors
Hot Water 60+ Gallon Tank, Natural Gas
Heating Energy Star Heating System, Forced Air, Programmable Thermostat, Zoned
Cooling Central A/C, Programmable Thermostat, Zoned
Flooring Hardwood, Carpet, Ceramic Tile
Fireplaces Number 2
Fireplaces Type Gas/Propane, Heatilator
Equipment Disposal, Refrigerator, Dishwasher, Exhaust Fan, Oven - Wall, Built-In Microwave, Cooktop, Dryer - Front Loading, Dryer - Electric, Oven - Self Cleaning, Oven/Range - Gas, Range Hood, Stainless Steel Appliances, Washer, Water Heater - High-Efficiency
Furnishings No
Fireplace Y
Window Features Double Pane,Insulated,Transom
Appliance Disposal, Refrigerator, Dishwasher, Exhaust Fan, Oven - Wall, Built-In Microwave, Cooktop, Dryer - Front Loading, Dryer - Electric, Oven - Self Cleaning, Oven/Range - Gas, Range Hood, Stainless Steel Appliances, Washer, Water Heater - High-Efficiency
Heat Source Natural Gas
Laundry Upper Floor
Exterior
Parking Features Garage - Front Entry, Garage Door Opener, Inside Access, Other
Garage Spaces 6.0
Fence Fully, Wood
Utilities Available Cable TV Available, Under Ground
Amenities Available Pool - Outdoor, Bike Trail, Club House, Tennis Courts, Exercise Room, Tot Lots/Playground
Water Access N
Roof Type Architectural Shingle
Street Surface Paved
Accessibility None
Road Frontage City/County
Attached Garage 2
Total Parking Spaces 6
Garage Y
Building
Lot Description Backs to Trees, Cul-de-sac, No Thru Street, Landscaping, Rear Yard
Story 4
Foundation Slab, Passive Radon Mitigation
Sewer Public Sewer
Water Public
Architectural Style Traditional
Level or Stories 4
Additional Building Above Grade, Below Grade
Structure Type Tray Ceilings,Dry Wall,Beamed Ceilings
New Construction N
Schools
Elementary Schools Brown Station
Middle Schools Lakelands Park
High Schools Quince Orchard
School District Montgomery County Public Schools
Others
Pets Allowed Y
HOA Fee Include Trash,Snow Removal,Other
Senior Community No
Tax ID 160903592152
Ownership Fee Simple
SqFt Source Assessor
Security Features Security System,Smoke Detector,Sprinkler System - Indoor
Special Listing Condition Standard
Pets Allowed No Pet Restrictions

GET MORE INFORMATION




