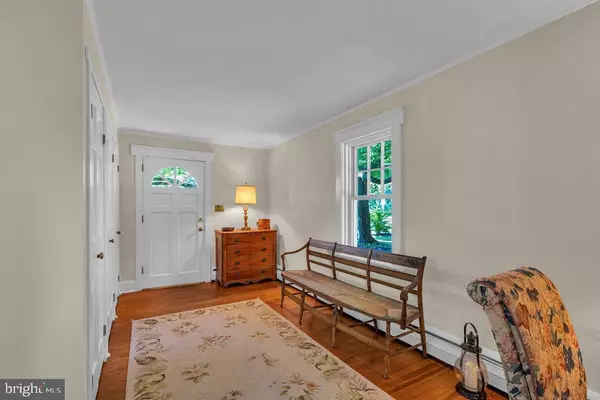484 ROUTE 518 Skillman, NJ 08558
UPDATED:
11/07/2024 05:41 AM
Key Details
Property Type Single Family Home
Sub Type Detached
Listing Status Active
Purchase Type For Sale
Square Footage 2,072 sqft
Price per Sqft $325
Subdivision Blawenburg
MLS Listing ID NJSO2003586
Style Colonial
Bedrooms 4
Full Baths 2
Half Baths 1
HOA Y/N N
Abv Grd Liv Area 2,072
Originating Board BRIGHT
Year Built 1880
Annual Tax Amount $12,500
Tax Year 2023
Lot Size 0.510 Acres
Acres 0.51
Lot Dimensions 0.00 x 0.00
Property Description
BLOCK 26002 LOT 8 IS INCLUDED FOR A 1-ACRE PROPERTY. LOT 8 TAXES IN 2023-$277.26.
NEW 4 BEDROOM SEPTIC TO BE INSTALLED AND 200 AMP ELECTRICAL UPGRADE INSTALLED PRIOR TO CLOSING.
Location
State NJ
County Somerset
Area Montgomery Twp (21813)
Zoning RESIDENTIAL
Rooms
Other Rooms Living Room, Dining Room, Primary Bedroom, Kitchen, Den, Foyer, Primary Bathroom, Half Bath, Additional Bedroom
Basement Partial, Unfinished, Windows, Outside Entrance
Interior
Interior Features Attic, Breakfast Area, Built-Ins, Carpet, Ceiling Fan(s), Chair Railings, Crown Moldings, Dining Area, Kitchen - Eat-In, Primary Bath(s), Recessed Lighting, Skylight(s), Bathroom - Stall Shower, Bathroom - Tub Shower, Walk-in Closet(s), Window Treatments, Wood Floors
Hot Water Oil
Heating Baseboard - Hot Water
Cooling Ceiling Fan(s)
Flooring Carpet, Luxury Vinyl Plank, Wood, Slate, Vinyl
Fireplaces Number 1
Fireplaces Type Brick, Other
Inclusions Gas Range, Refrigerator, Microwave, Dishwasher, Freezer, Washer, Dryer
Equipment Dishwasher, Dryer, Exhaust Fan, Freezer, Microwave, Oven/Range - Gas, Oven - Self Cleaning, Refrigerator, Stainless Steel Appliances, Washer, Water Heater
Fireplace Y
Appliance Dishwasher, Dryer, Exhaust Fan, Freezer, Microwave, Oven/Range - Gas, Oven - Self Cleaning, Refrigerator, Stainless Steel Appliances, Washer, Water Heater
Heat Source Oil
Laundry Basement
Exterior
Exterior Feature Patio(s)
Garage Spaces 4.0
Fence Privacy, Partially
Water Access N
View Garden/Lawn, Street, Trees/Woods
Roof Type Asphalt
Accessibility None
Porch Patio(s)
Total Parking Spaces 4
Garage N
Building
Lot Description Additional Lot(s), Front Yard, Landscaping, Level, Partly Wooded, Rear Yard, SideYard(s)
Story 2
Foundation Block, Slab
Sewer Private Septic Tank
Water Well
Architectural Style Colonial
Level or Stories 2
Additional Building Above Grade, Below Grade
New Construction N
Schools
School District Montgomery Township Public Schools
Others
Pets Allowed N
Senior Community No
Tax ID 13-26002-00007
Ownership Fee Simple
SqFt Source Assessor
Horse Property N
Special Listing Condition Standard

GET MORE INFORMATION




