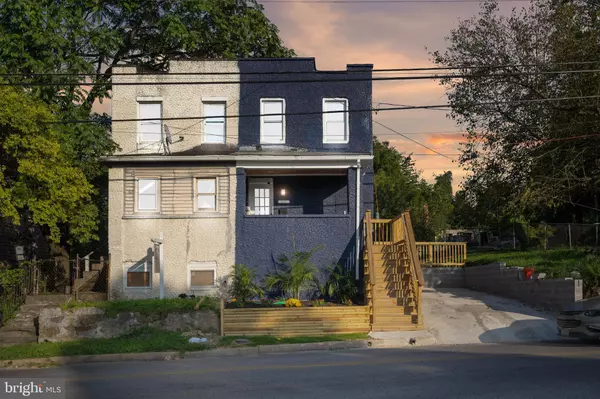2627 HOLLINS FERRY RD Baltimore, MD 21230

UPDATED:
11/23/2024 08:43 PM
Key Details
Property Type Single Family Home
Sub Type Detached
Listing Status Under Contract
Purchase Type For Sale
Square Footage 1,232 sqft
Price per Sqft $162
Subdivision Lakeland
MLS Listing ID MDBA2125588
Style Other
Bedrooms 3
Full Baths 2
Half Baths 1
HOA Y/N N
Abv Grd Liv Area 1,232
Originating Board BRIGHT
Year Built 1940
Annual Tax Amount $1,775
Tax Year 2024
Lot Size 3,277 Sqft
Acres 0.08
Property Description
Step inside to enjoy a modern, thoughtfully designed space, with all-new finishes that bring peace of mind and minimize maintenance worries. The spacious and unfinished basement offers limitless potential – whether you're envisioning a home gym, workspace, or additional storage. The main living areas are well-appointed and ready for your personal touch, while the three bedrooms provide comfortable living arrangements for households of any size.
Situated just down the street from popular shops and grocery stores, this home combines convenience with community, and it qualifies for multiple grant programs, making it even more affordable. Eligible buyers can apply for the “Buy Back the Block” grant, providing up to $10,000, and may also qualify for first-time homebuyer assistance through Baltimore’s Live Near Your Work program, and the vacant to value program that offer 10,000 in closing cost assistance.
While the home is located near a train track and requires crossing the street to enter, the well-insulated design minimizes noise impact, allowing you to enjoy your peaceful retreat. This property’s unique positioning also offers easy access to transit and major roads, connecting you effortlessly to Baltimore’s best. Don’t miss this chance to own a beautifully renovated home with excellent investment potential, right here at 2627 Hollins Ferry Rd! Schedule a showing today and see for yourself how this property offers the perfect blend of convenience, charm, and value.
Location
State MD
County Baltimore City
Zoning I-1
Rooms
Other Rooms Living Room, Dining Room, Primary Bedroom, Bedroom 2, Kitchen, Bedroom 1, Bathroom 1, Primary Bathroom
Basement Unfinished
Interior
Interior Features Combination Dining/Living, Ceiling Fan(s), Combination Kitchen/Dining, Combination Kitchen/Living, Dining Area, Floor Plan - Open, Kitchen - Eat-In, Recessed Lighting, Bathroom - Stall Shower, Bathroom - Tub Shower, Upgraded Countertops, Wood Floors
Hot Water Natural Gas
Heating Central
Cooling Ceiling Fan(s), Central A/C
Flooring Luxury Vinyl Plank, Hardwood
Equipment Built-In Microwave, Dishwasher, Dual Flush Toilets, Energy Efficient Appliances, ENERGY STAR Refrigerator, Microwave, Oven - Self Cleaning, Refrigerator, Six Burner Stove, Stove
Furnishings No
Fireplace N
Window Features Double Pane
Appliance Built-In Microwave, Dishwasher, Dual Flush Toilets, Energy Efficient Appliances, ENERGY STAR Refrigerator, Microwave, Oven - Self Cleaning, Refrigerator, Six Burner Stove, Stove
Heat Source Natural Gas
Laundry Hookup
Exterior
Fence Chain Link
Utilities Available Cable TV Available, Electric Available, Natural Gas Available, Phone Available, Sewer Available
Amenities Available None
Water Access N
View City
Roof Type Built-Up
Accessibility None
Garage N
Building
Lot Description Landscaping
Story 2
Foundation Block, Brick/Mortar, Concrete Perimeter
Sewer Public Sewer
Water Public
Architectural Style Other
Level or Stories 2
Additional Building Above Grade, Below Grade
Structure Type Dry Wall
New Construction N
Schools
Elementary Schools Lakeland Elementary-Middle School
Middle Schools Booker T. Washington
High Schools Digital Harbor
School District Baltimore City Public Schools
Others
Pets Allowed Y
HOA Fee Include None
Senior Community No
Tax ID 0325057470J004
Ownership Fee Simple
SqFt Source Estimated
Security Features Non-Monitored
Acceptable Financing Cash, Conventional, FHA, Private
Horse Property N
Listing Terms Cash, Conventional, FHA, Private
Financing Cash,Conventional,FHA,Private
Special Listing Condition Standard
Pets Allowed No Pet Restrictions

GET MORE INFORMATION




