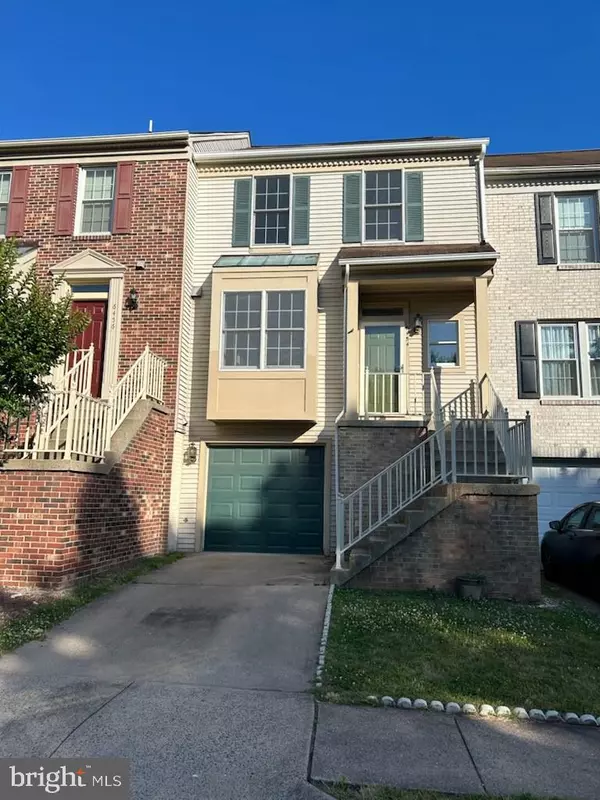6454 SELBY CT Centreville, VA 20121
UPDATED:
11/18/2024 03:23 PM
Key Details
Property Type Townhouse
Sub Type Interior Row/Townhouse
Listing Status Under Contract
Purchase Type For Sale
Square Footage 1,436 sqft
Price per Sqft $400
Subdivision Crofton Commons
MLS Listing ID VAFX2188172
Style Traditional
Bedrooms 3
Full Baths 3
Half Baths 1
HOA Fees $140/qua
HOA Y/N Y
Abv Grd Liv Area 1,436
Originating Board BRIGHT
Year Built 1988
Annual Tax Amount $5,180
Tax Year 2024
Lot Size 1,600 Sqft
Acres 0.04
Property Description
This stunning townhome with garage in Centreville has been totally renovated throughout with today’s modern lifestyle and conveniences in mind. New wooden floors and carpeting have been installed on all three floors and complemented with mid-century lighting fixtures.
The brand new large open kitchen has ample space for cooking and dining with new stainless steel appliances, white cabinets and sparkling stone complementary countertops.
All 4 bathrooms have been uniquely renovated for use and design with seamless glass enclosures on all step-in showers and double Italian Vessel sinks in the master bathroom. All the bathroom floors and walls are beautifully tiled, and the shower doors are seamless glass construction.
The 3 bedroom areas are generous in size with ample closet space. The large master bedroom boasts a soaring vaulted ceiling with space for personal use and an adjoining bathroom.
The main living room has an open floor plan with fireplace, and modern lighting fixtures, and convenient access to an outdoor large deck and fenced in yard.
The lower level contains a large family room with wooden floor and full bathroom for family entertainment.
This townhouse is located on a quiet cul-de-sac on the edge of park land, yet just steps from Route 28 and close to I-66. It offers easy access to shopping, schools, and Dulles International Airport.
You do not want to miss this opportunity. This will not last long.
Location
State VA
County Fairfax
Zoning 180
Rooms
Basement Fully Finished
Interior
Hot Water Natural Gas
Heating Forced Air
Cooling Central A/C, Ceiling Fan(s)
Fireplaces Number 1
Fireplace Y
Heat Source Natural Gas
Exterior
Parking Features Garage - Front Entry
Garage Spaces 1.0
Water Access N
Accessibility None
Attached Garage 1
Total Parking Spaces 1
Garage Y
Building
Story 3
Foundation Other
Sewer Public Septic, Public Sewer
Water Public
Architectural Style Traditional
Level or Stories 3
Additional Building Above Grade, Below Grade
New Construction N
Schools
School District Fairfax County Public Schools
Others
Senior Community No
Tax ID 0653 03 0207
Ownership Fee Simple
SqFt Source Assessor
Special Listing Condition Standard

GET MORE INFORMATION




