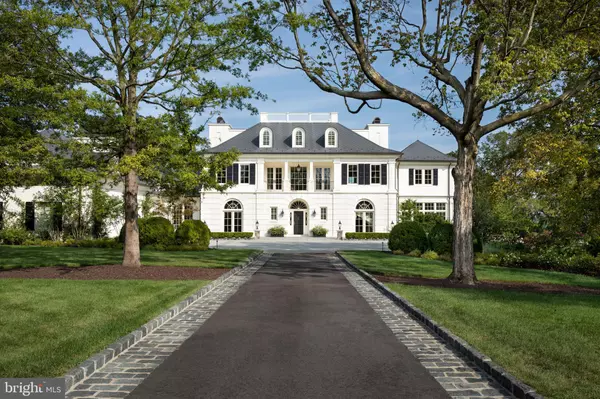7979 E BOULEVARD DR Alexandria, VA 22308

UPDATED:
08/14/2024 10:00 AM
Key Details
Property Type Single Family Home
Sub Type Detached
Listing Status Active
Purchase Type For Sale
Square Footage 16,000 sqft
Price per Sqft $3,750
Subdivision Wellington
MLS Listing ID VAFX2187472
Style Federal
Bedrooms 8
Full Baths 9
Half Baths 6
HOA Y/N N
Abv Grd Liv Area 16,000
Originating Board BRIGHT
Year Built 2018
Annual Tax Amount $436,185
Tax Year 2024
Lot Size 16.500 Acres
Acres 16.5
Property Description
Location
State VA
County Fairfax
Zoning 120
Rooms
Basement Daylight, Full, Fully Finished
Interior
Interior Features Built-Ins, Butlers Pantry, Ceiling Fan(s), Crown Moldings, Curved Staircase, Elevator, Floor Plan - Traditional, Kitchen - Gourmet, Primary Bath(s), Recessed Lighting, Upgraded Countertops, Wainscotting, Walk-in Closet(s), Wet/Dry Bar, Window Treatments, Wood Floors
Hot Water Other
Heating Central
Cooling Central A/C
Flooring Wood
Fireplaces Number 5
Equipment Built-In Microwave, Central Vacuum, Cooktop, Dishwasher, Disposal, Dryer, Exhaust Fan, Icemaker, Oven - Wall, Oven/Range - Gas, Range Hood, Refrigerator, Washer, Water Heater
Fireplace Y
Appliance Built-In Microwave, Central Vacuum, Cooktop, Dishwasher, Disposal, Dryer, Exhaust Fan, Icemaker, Oven - Wall, Oven/Range - Gas, Range Hood, Refrigerator, Washer, Water Heater
Heat Source Geo-thermal
Laundry Main Floor
Exterior
Exterior Feature Balconies- Multiple, Deck(s), Patio(s)
Parking Features Oversized
Garage Spaces 7.0
Waterfront Description Private Dock Site
Water Access Y
Water Access Desc Private Access
View River
Accessibility Elevator
Porch Balconies- Multiple, Deck(s), Patio(s)
Attached Garage 3
Total Parking Spaces 7
Garage Y
Building
Lot Description Secluded, Private
Story 4
Foundation Concrete Perimeter
Sewer Septic > # of BR
Water Well, Other
Architectural Style Federal
Level or Stories 4
Additional Building Above Grade, Below Grade
New Construction N
Schools
School District Fairfax County Public Schools
Others
Senior Community No
Tax ID 1022 01 0022E, 1022 01 0022F, 1022 01 0022G
Ownership Fee Simple
SqFt Source Estimated
Special Listing Condition Standard

GET MORE INFORMATION




