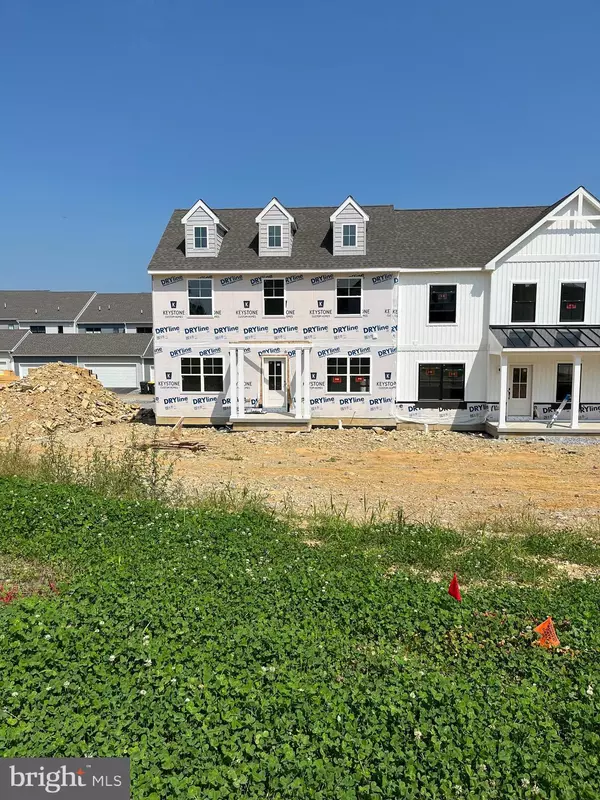2209 ALDERBROOK LANE Lancaster, PA 17601

UPDATED:
11/26/2024 02:12 PM
Key Details
Property Type Single Family Home, Townhouse
Sub Type Twin/Semi-Detached
Listing Status Pending
Purchase Type For Sale
Square Footage 2,054 sqft
Price per Sqft $243
Subdivision Devon Creek
MLS Listing ID PALA2051378
Style Traditional
Bedrooms 3
Full Baths 2
Half Baths 1
HOA Fees $65/mo
HOA Y/N Y
Abv Grd Liv Area 2,054
Originating Board BRIGHT
Year Built 2024
Tax Year 2024
Lot Size 4,646 Sqft
Acres 0.11
Property Description
On the upper level, discover a versatile Loft area, perfect for relaxation or entertainment. Two well-appointed bedrooms with walk-in closets and a full bathroom cater to the needs of family and guests alike. Practicality meets style with a double-door hall closet providing ample storage. Boasting engineered plank flooring and recessed lighting throughout the first floor, the Maplewood promises an unparalleled living experience that effortlessly blends comfort, convenience, and sophistication. Unfinished basement included.
At Devon Creek, you'll enjoy an array of resort-style amenities and outdoor spaces that provide a perfect setting for relaxation, recreation, and socializing with friends and neighbors. Whether you're in the mood for a swim in the community pool, a workout in the fitness center, or just a relaxing chat with your neighbors, you'll find it all here. The community is also home to a forthcoming state-of-the-art clubhouse, which will feature a Café + Entry Hall, Great Room, Fitness Center, Restrooms, and the Pool + Pavilion. The clubhouse will be the center of community life, a place where residents can come together for activities, events, and just to enjoy the company of friends and neighbors. The community will also feature pocket parks and green space for all homeowners to enjoy!
Price shown includes all applicable incentives when using a Keystone Custom Homes preferred lender. Price subject to change without notice.
Location
State PA
County Lancaster
Area East Lampeter Twp (10531)
Zoning RESIDENTIAL
Rooms
Other Rooms Dining Room, Primary Bedroom, Bedroom 2, Bedroom 3, Kitchen, Family Room, Study, Laundry, Loft, Bathroom 2, Primary Bathroom, Half Bath
Basement Other, Unfinished, Full
Main Level Bedrooms 1
Interior
Hot Water Electric
Heating Forced Air
Cooling Central A/C
Fireplaces Number 1
Fireplace Y
Heat Source Natural Gas
Exterior
Parking Features Other, Inside Access, Garage - Rear Entry
Garage Spaces 2.0
Amenities Available Club House, Swimming Pool
Water Access N
Roof Type Composite,Shingle
Accessibility None
Attached Garage 2
Total Parking Spaces 2
Garage Y
Building
Story 2
Foundation Other
Sewer Public Sewer
Water Public
Architectural Style Traditional
Level or Stories 2
Additional Building Above Grade
New Construction Y
Schools
Elementary Schools J. E. Fritz
Middle Schools Conestoga Valley
High Schools Conestoga Valley
School District Conestoga Valley
Others
HOA Fee Include Lawn Maintenance,Snow Removal
Senior Community No
Tax ID NO TAX RECORD
Ownership Fee Simple
SqFt Source Estimated
Acceptable Financing Cash, Conventional, FHA, VA
Listing Terms Cash, Conventional, FHA, VA
Financing Cash,Conventional,FHA,VA
Special Listing Condition Standard

GET MORE INFORMATION




