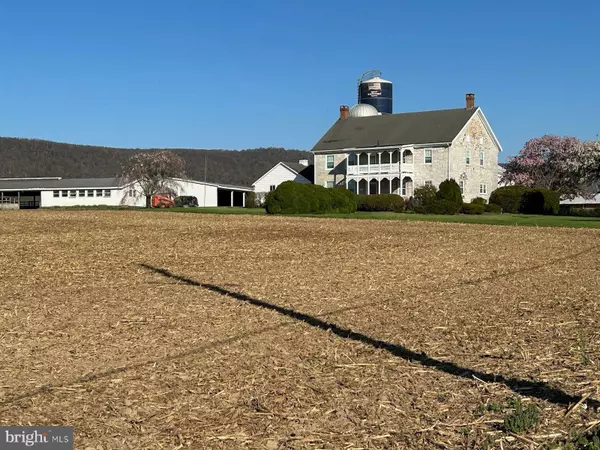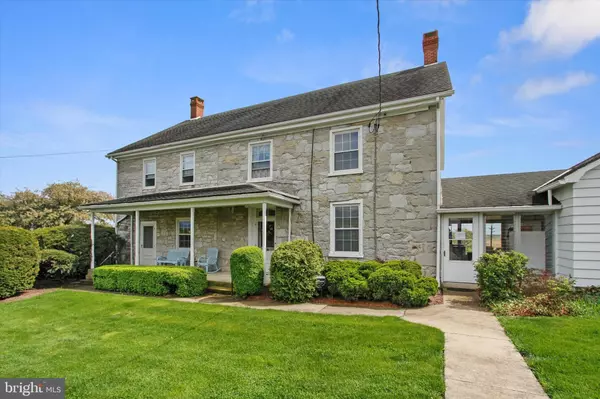12774 BUCHANAN TRL W Mercersburg, PA 17236
UPDATED:
11/26/2024 01:20 PM
Key Details
Property Type Single Family Home
Sub Type Detached
Listing Status Active
Purchase Type For Sale
Square Footage 3,000 sqft
Price per Sqft $391
Subdivision Peters Twp
MLS Listing ID PAFL2020330
Style Colonial
Bedrooms 4
Full Baths 1
Half Baths 1
HOA Y/N N
Abv Grd Liv Area 3,000
Originating Board BRIGHT
Year Built 1793
Tax Year 2023
Lot Size 35.500 Acres
Acres 35.5
Property Description
Location
State PA
County Franklin
Area Peters Twp (14518)
Zoning NO ZONING
Rooms
Other Rooms Living Room, Dining Room, Primary Bedroom, Bedroom 2, Bedroom 3, Bedroom 4, Kitchen, Study, Laundry, Full Bath, Half Bath
Basement Connecting Stairway, Full, Poured Concrete, Sump Pump, Unfinished
Interior
Interior Features Attic, Breakfast Area, Ceiling Fan(s), Crown Moldings, Dining Area, Floor Plan - Traditional, Formal/Separate Dining Room, Kitchen - Eat-In, Kitchen - Country, Kitchen - Table Space, Primary Bath(s), Recessed Lighting, Upgraded Countertops, Wainscotting, Window Treatments, Wood Floors, Other
Hot Water Electric
Heating Baseboard - Hot Water, Wood Burn Stove
Cooling Ceiling Fan(s), Window Unit(s)
Flooring Ceramic Tile, Solid Hardwood, Vinyl
Fireplaces Number 2
Fireplaces Type Insert, Mantel(s), Stone, Wood
Equipment Energy Efficient Appliances, Microwave, Washer, Dishwasher, Dryer - Electric, Extra Refrigerator/Freezer, Oven/Range - Electric, Refrigerator, Stainless Steel Appliances, Water Heater
Fireplace Y
Window Features Double Hung,Insulated,Replacement,Vinyl Clad
Appliance Energy Efficient Appliances, Microwave, Washer, Dishwasher, Dryer - Electric, Extra Refrigerator/Freezer, Oven/Range - Electric, Refrigerator, Stainless Steel Appliances, Water Heater
Heat Source Oil
Laundry Dryer In Unit, Has Laundry, Main Floor
Exterior
Exterior Feature Balcony, Breezeway, Patio(s), Porch(es), Enclosed
Garage Covered Parking, Garage - Rear Entry, Garage Door Opener, Inside Access, Oversized
Garage Spaces 24.0
Fence Electric, Partially, Wire
Utilities Available Cable TV, Electric Available, Sewer Available, Water Available
Water Access N
View Garden/Lawn, Panoramic, Pasture, Scenic Vista
Roof Type Architectural Shingle
Street Surface Black Top,Gravel,Paved
Accessibility None
Porch Balcony, Breezeway, Patio(s), Porch(es), Enclosed
Road Frontage Boro/Township, Public
Attached Garage 2
Total Parking Spaces 24
Garage Y
Building
Lot Description Additional Lot(s), Cleared, Crops Reserved, Front Yard, Level, Not In Development, Open, Private, Road Frontage, Rural, Secluded, SideYard(s), Subdivision Possible, Unrestricted
Story 2
Foundation Stone
Sewer Public Sewer
Water Public, Well
Architectural Style Colonial
Level or Stories 2
Additional Building Above Grade, Below Grade
Structure Type Plaster Walls
New Construction N
Schools
Middle Schools James Buchanan
High Schools James Buchanan
School District Tuscarora
Others
Pets Allowed Y
Senior Community No
Tax ID NO TAX RECORD
Ownership Fee Simple
SqFt Source Estimated
Security Features Monitored,Security System
Acceptable Financing Cash, Conventional, Farm Credit Service
Horse Property Y
Listing Terms Cash, Conventional, Farm Credit Service
Financing Cash,Conventional,Farm Credit Service
Special Listing Condition Standard
Pets Description No Pet Restrictions

GET MORE INFORMATION




