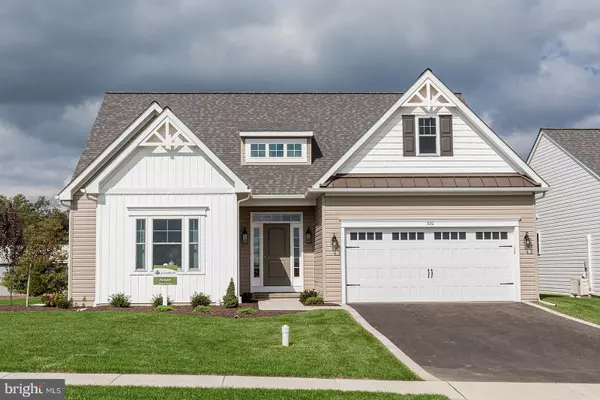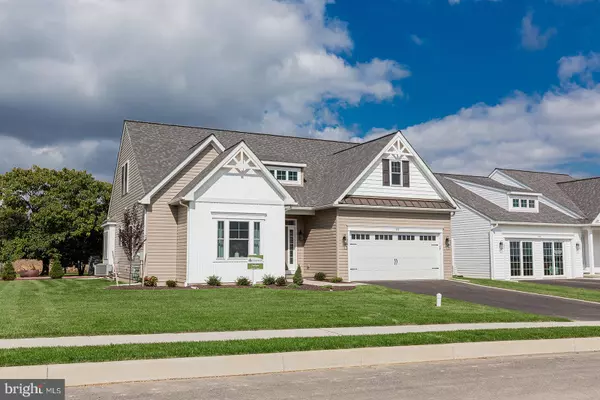WICKMERE STREET #F JUNIPER Oxford, PA 19363
OPEN HOUSE
Sat Nov 30, 12:00pm - 5:00pm
UPDATED:
11/26/2024 08:56 PM
Key Details
Property Type Single Family Home
Sub Type Detached
Listing Status Active
Purchase Type For Sale
Square Footage 1,463 sqft
Price per Sqft $310
Subdivision Wicklow Heights
MLS Listing ID PACT2063554
Style Ranch/Rambler,Traditional
Bedrooms 3
Full Baths 2
HOA Fees $95/mo
HOA Y/N Y
Abv Grd Liv Area 1,463
Originating Board BRIGHT
Year Built 2024
Tax Year 2024
Lot Size 9,147 Sqft
Acres 0.21
Property Description
Location
State PA
County Chester
Area East Nottingham Twp (10369)
Zoning R
Rooms
Basement Full, Poured Concrete
Main Level Bedrooms 3
Interior
Hot Water Electric
Heating Forced Air
Cooling Central A/C
Heat Source Natural Gas
Exterior
Parking Features Garage - Front Entry
Garage Spaces 2.0
Water Access N
Roof Type Architectural Shingle
Accessibility Other
Attached Garage 2
Total Parking Spaces 2
Garage Y
Building
Story 1
Foundation Concrete Perimeter
Sewer Public Sewer
Water Public
Architectural Style Ranch/Rambler, Traditional
Level or Stories 1
Additional Building Above Grade
New Construction Y
Schools
School District Oxford Area
Others
Senior Community No
Tax ID NO TAX RECORD
Ownership Fee Simple
SqFt Source Estimated
Acceptable Financing Cash, Conventional, FHA, VA
Listing Terms Cash, Conventional, FHA, VA
Financing Cash,Conventional,FHA,VA
Special Listing Condition Standard

GET MORE INFORMATION




