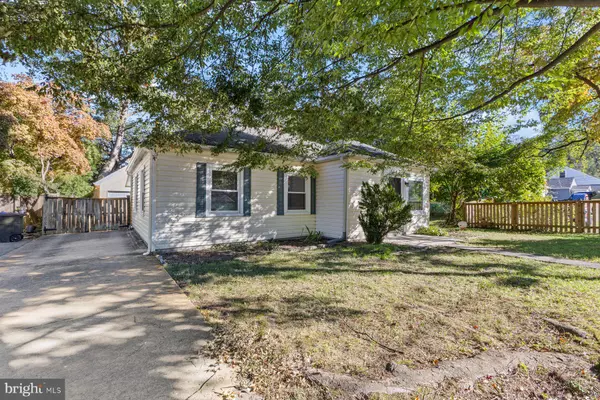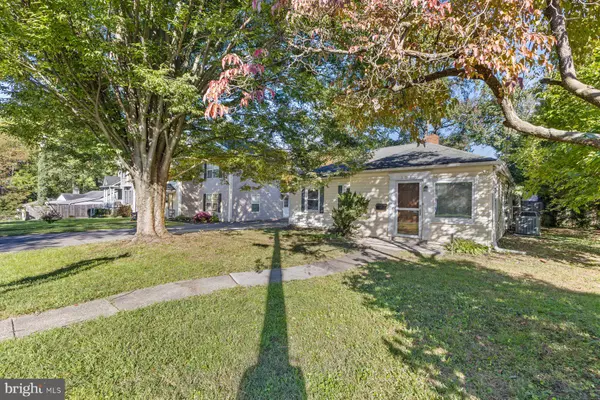For more information regarding the value of a property, please contact us for a free consultation.
3013 EDGEWOOD RD Kensington, MD 20895
Want to know what your home might be worth? Contact us for a FREE valuation!

Our team is ready to help you sell your home for the highest possible price ASAP
Key Details
Sold Price $575,000
Property Type Single Family Home
Sub Type Detached
Listing Status Sold
Purchase Type For Sale
Square Footage 1,315 sqft
Price per Sqft $437
Subdivision Homewood
MLS Listing ID MDMC2151442
Sold Date 11/27/24
Style Ranch/Rambler
Bedrooms 3
Full Baths 1
Half Baths 1
HOA Y/N N
Abv Grd Liv Area 1,315
Originating Board BRIGHT
Year Built 1950
Annual Tax Amount $5,611
Tax Year 2024
Lot Size 6,860 Sqft
Acres 0.16
Property Description
All offers due by Tuesday, October 22nd by 5pm. Welcome home to this adorable home in sought after Homewood neighborhood in Kensington. One level living at its finest - this adorable 3 bedroom 1.5 bath house is turnkey and ready to move in. Large family room flooded with natural light adjacent to a private formal dining room. Updated kitchen with new quartz countertops w/ breakfast bar seating. Tons of storage and bonus room perfect for entertaining. Three season sunroom overlooks the private backyard, quaint deck and detached 1 car garage with extra storage. Just moments away from Homewood Park, shopping and dining options of historic downtown Kensington and easy access to all major commuter routes.
Location
State MD
County Montgomery
Zoning R60
Rooms
Main Level Bedrooms 3
Interior
Hot Water Natural Gas
Heating Central
Cooling Central A/C
Fireplace N
Heat Source Natural Gas
Exterior
Parking Features Garage Door Opener, Garage - Front Entry
Garage Spaces 5.0
Water Access N
Accessibility Level Entry - Main
Total Parking Spaces 5
Garage Y
Building
Story 1
Foundation Slab
Sewer Public Sewer
Water Public
Architectural Style Ranch/Rambler
Level or Stories 1
Additional Building Above Grade, Below Grade
New Construction N
Schools
Elementary Schools Oakland Terrace
Middle Schools Newport Mill
High Schools Albert Einstein
School District Montgomery County Public Schools
Others
Senior Community No
Tax ID 161301206838
Ownership Fee Simple
SqFt Source Assessor
Special Listing Condition Standard
Read Less

Bought with Carmen E Ventura • District Pro Realty
GET MORE INFORMATION




